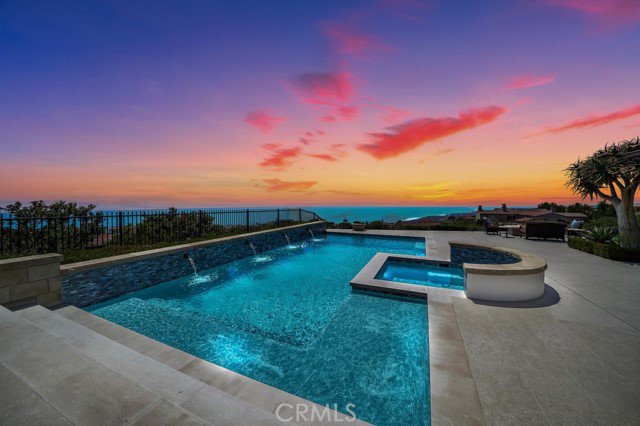9 Offshore, Newport Coast, CA 92657
- $16,495,000
- 5
- BD
- 8
- BA
- 8,200
- SqFt
- Sold Price
- $16,495,000
- List Price
- $16,495,000
- Closing Date
- Aug 26, 2021
- Status
- CLOSED
- MLS#
- NP21135821
- Year Built
- 2006
- Bedrooms
- 5
- Bathrooms
- 8
- Living Sq. Ft
- 8,200
- Lot Size
- 22,000
- Acres
- 0.51
- Lot Location
- Back Yard, Close to Clubhouse, Sprinkler System
- Days on Market
- 0
- Property Type
- Single Family Residential
- Style
- Mediterranean
- Property Sub Type
- Single Family Residence
- Stories
- Two Levels
- Neighborhood
- Crystal Cove Sea Crest (Ccsr)
Property Description
Perched on a private front row 22,000 SF premium hilltop lot with sweeping panoramic views to Catalina and beyond, this captivating and custom remodeled Newport Coast Crystal Cove Estate showcases exceptional style and modern amenities. The golden Southern California sunsets can be admired from nearly every room in this ultra-exclusive home that just completed a 2-year top-to-bottom remodel including the exterior grounds, pool/spa and hardscape. This exclusive offering boasts every desired amenity in 8200 SF of interior living space from an expansive gourmet kitchen to the premium sound home theater to the backyard resort with unobstructed views from Dana Point to Palos Verdes. Four incredible bedrooms (options for 2 additional) include an expansive primary suite with stellar views of the mountains and the sea, creating the ideal respite in your personal paradise. Each space has been thoughtfully designed using only the finest in high-end materials. No stone was left unturned in this home, from luxury and comfort to flexible living. A large casita separate from the main house allows for maximum privacy for guests. Access the 2nd level from the gorgeous circular stairwell with its handcrafted wrought iron banister, or take the elevator. This home affords endless amenities: among them: a 1500 bottle temp controlled wine room, gorgeous limestone flooring, Quartzite counters, top-of-the-line appliances, 4 car garage, gardens, and state-of-the-art technology in a “SMART” home.
Additional Information
- HOA
- 760
- Frequency
- Monthly
- Association Amenities
- Clubhouse, Fire Pit, Barbecue, Playground, Pool, Spa/Hot Tub, Tennis Court(s), Trail(s)
- Other Buildings
- Guest House, Cabana
- Appliances
- Barbecue, Dishwasher, Electric Oven, Electric Range, Freezer, Gas Range, Gas Water Heater, Ice Maker, Microwave, Refrigerator, Range Hood, Water Softener
- Pool
- Yes
- Pool Description
- Heated, Lap, Private, Salt Water, Association
- Fireplace Description
- Dining Room, Family Room, Gas, Gas Starter, Living Room, Master Bedroom, Outside
- Heat
- Central, Fireplace(s), Zoned
- Cooling
- Yes
- Cooling Description
- Central Air, Zoned
- View
- Bay, Back Bay, Catalina, City Lights, Coastline, Harbor, Mountain(s), Ocean, Panoramic, Pier
- Patio
- Covered, See Remarks
- Roof
- Spanish Tile
- Garage Spaces Total
- 4
- Sewer
- Public Sewer
- Water
- Public
- School District
- Laguna Beach Unified
- Elementary School
- Elmorro
- Middle School
- Laguna
- High School
- Laguna Beach
- Interior Features
- Balcony, Ceiling Fan(s), Cathedral Ceiling(s), Elevator, High Ceilings, Open Floorplan, Pantry, Wired for Data, Wired for Sound, Bedroom on Main Level, Walk-In Pantry, Wine Cellar, Walk-In Closet(s)
- Attached Structure
- Detached
- Number Of Units Total
- 1
Listing courtesy of Listing Agent: Michael Fawaz (michael@michaelfawaz.com) from Listing Office: Compass.
Listing sold by Heather Kidder from Arbor Real Estate
Mortgage Calculator
Based on information from California Regional Multiple Listing Service, Inc. as of . This information is for your personal, non-commercial use and may not be used for any purpose other than to identify prospective properties you may be interested in purchasing. Display of MLS data is usually deemed reliable but is NOT guaranteed accurate by the MLS. Buyers are responsible for verifying the accuracy of all information and should investigate the data themselves or retain appropriate professionals. Information from sources other than the Listing Agent may have been included in the MLS data. Unless otherwise specified in writing, Broker/Agent has not and will not verify any information obtained from other sources. The Broker/Agent providing the information contained herein may or may not have been the Listing and/or Selling Agent.

/t.realgeeks.media/resize/140x/https://u.realgeeks.media/landmarkoc/landmarklogo.png)