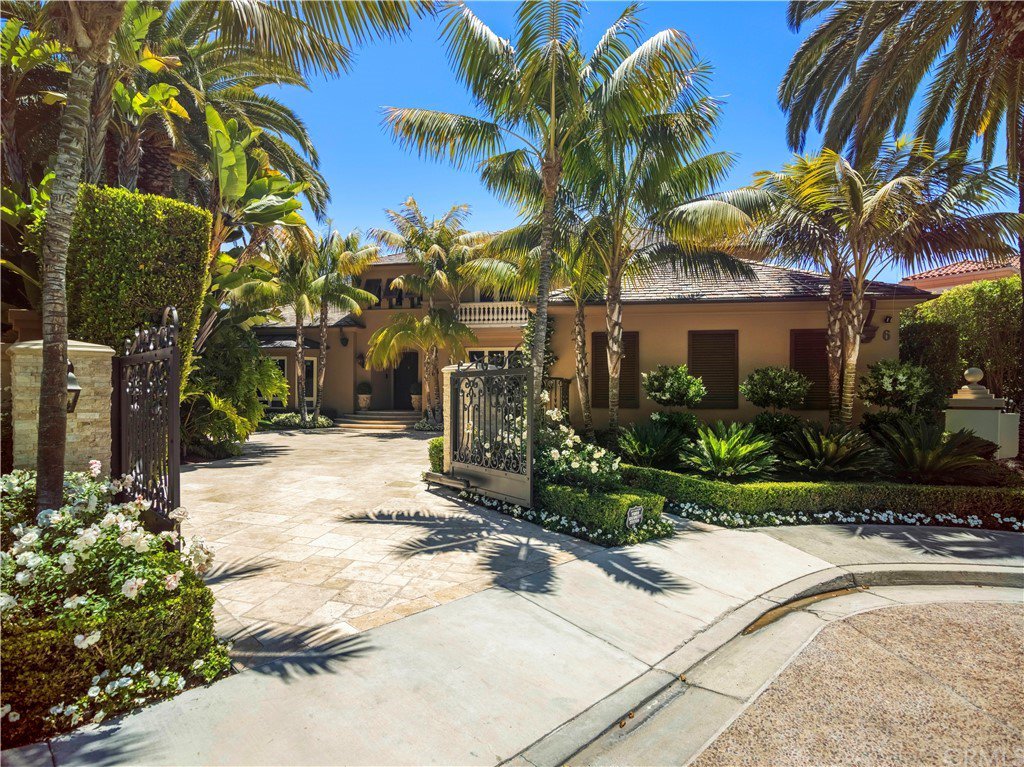6 Windemere Court, Newport Coast, CA 92657
- $7,150,000
- 5
- BD
- 5
- BA
- 5,364
- SqFt
- Sold Price
- $7,150,000
- List Price
- $7,500,000
- Closing Date
- Jul 20, 2021
- Status
- CLOSED
- MLS#
- NP21133826
- Year Built
- 1997
- Bedrooms
- 5
- Bathrooms
- 5
- Living Sq. Ft
- 5,364
- Lot Size
- 15,600
- Acres
- 0.36
- Lot Location
- Cul-De-Sac, Sprinklers In Rear, Sprinklers In Front, Lawn, Landscaped, Sprinklers On Side
- Days on Market
- 0
- Property Type
- Single Family Residential
- Style
- Mediterranean
- Property Sub Type
- Single Family Residence
- Stories
- Two Levels
- Neighborhood
- Pelican Ridge Estates (Ncor)
Property Description
Located in the prestigious gated community of Pelican Ridge and situated behind custom iron gates on a highly desirable end of the cul-de-sac 15,600 square foot parcel, this sophisticated Mediterranean estate offers the ultimate privacy in resort style living. Dramatic two story foyer with clerestory windows and stone flooring leads to a living room complemented by vaulted ceilings, large pane windows and a grand fireplace; and an adjacent dining room perfect for large family gatherings. Gourmet kitchen features limestone countertops, stainless appliances, center island, butler's pantry and an informal dining area; opens to a welcoming family room with fireplace and sliding doors leading onto a covered terrace and magnificent sun-filled mature garden with giant palms, citrus trees, expansive grass lawn, pool, spa, BBQ and cabana with fireplace and TV, creating an eminently relaxing environment in which to live and entertain year round. The home's 5,364 square feet are ideally arranged for livability, views, and privacy, accommodating five bedrooms, four-and-a-half baths, including a main level bedroom suite and handsomely paneled office. The upper level master suite is highlighted by a projection screen TV, stone fireplace, sliding doors opening to a balcony with enchanting views of the ocean, sunsets and city lights and a luxurious spa-like bath and walk-in-closet; and three additional secondary bedroom suites. The three-car garage includes a 240 volt electric car charging station, infrared sauna, abundant storage and epoxy flooring.
Additional Information
- HOA
- 425
- Frequency
- Monthly
- Second HOA
- $438
- Association Amenities
- Meeting Room, Picnic Area, Pool, Tennis Court(s)
- Other Buildings
- Sauna Private, Cabana
- Appliances
- 6 Burner Stove, Built-In Range, Barbecue, Dishwasher, Freezer, Gas Cooktop, Disposal, Gas Oven, Refrigerator, Range Hood, Water Heater
- Pool
- Yes
- Pool Description
- Heated, In Ground, Private, Association
- Fireplace Description
- Family Room, Gas, Living Room, Master Bedroom, Outside
- Heat
- Central, Forced Air
- Cooling
- Yes
- Cooling Description
- Central Air, Zoned
- View
- City Lights, Ocean
- Exterior Construction
- Plaster, Stucco
- Patio
- Covered, Stone, Terrace
- Roof
- Slate
- Garage Spaces Total
- 3
- Sewer
- Public Sewer
- Water
- Public
- School District
- Newport Mesa Unified
- Elementary School
- Newport Coast
- Middle School
- Corona Del Mar
- High School
- Corona Del Mar
- Interior Features
- Balcony, Cathedral Ceiling(s), Pantry, Stone Counters, Storage, Bedroom on Main Level, Entrance Foyer, Walk-In Pantry, Walk-In Closet(s)
- Attached Structure
- Detached
- Number Of Units Total
- 1
Listing courtesy of Listing Agent: Kathryn White (kathryn.white@compass.com) from Listing Office: Compass.
Listing sold by Kathryn White from Compass
Mortgage Calculator
Based on information from California Regional Multiple Listing Service, Inc. as of . This information is for your personal, non-commercial use and may not be used for any purpose other than to identify prospective properties you may be interested in purchasing. Display of MLS data is usually deemed reliable but is NOT guaranteed accurate by the MLS. Buyers are responsible for verifying the accuracy of all information and should investigate the data themselves or retain appropriate professionals. Information from sources other than the Listing Agent may have been included in the MLS data. Unless otherwise specified in writing, Broker/Agent has not and will not verify any information obtained from other sources. The Broker/Agent providing the information contained herein may or may not have been the Listing and/or Selling Agent.

/t.realgeeks.media/resize/140x/https://u.realgeeks.media/landmarkoc/landmarklogo.png)