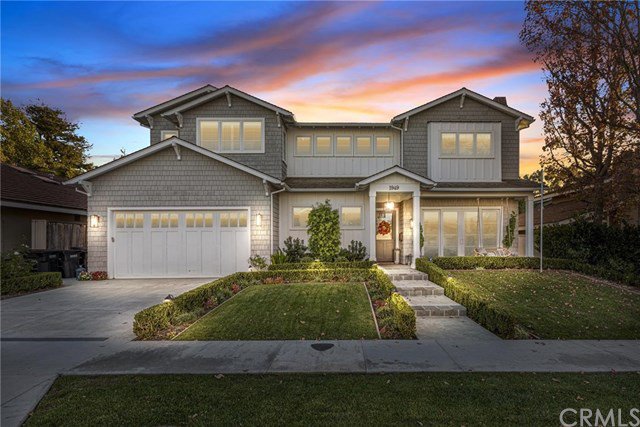1949 Port Ramsgate Place, Newport Beach, CA 92660
- $4,195,000
- 5
- BD
- 5
- BA
- 3,815
- SqFt
- Sold Price
- $4,195,000
- List Price
- $4,195,000
- Closing Date
- Mar 11, 2021
- Status
- CLOSED
- MLS#
- NP21009361
- Year Built
- 2016
- Bedrooms
- 5
- Bathrooms
- 5
- Living Sq. Ft
- 3,815
- Lot Size
- 7,020
- Acres
- 0.16
- Lot Location
- Back Yard, Front Yard, Sprinkler System
- Days on Market
- 8
- Property Type
- Single Family Residential
- Property Sub Type
- Single Family Residence
- Stories
- Two Levels
- Neighborhood
- Harbor View Homes (Hvhm)
Property Description
This newer, custom Port Streets home is ideally located just steps from the community's largest green belt on an “inner-loop” street. The beautiful open-concept home was designed by renowned architect Eric Olsen and finished with exceptional materials, custom details and quality craftsmanship. The bright and airy interiors are flooded with natural light and feature large-scaled rooms and complementary outdoor spaces. A large gourmet kitchen with marble countertops, custom cabinetry, top-of-the-line appliances and an oversized island open to the generous family room with fireplace. A wall of retractable glass doors disappear to create an open-air entertaining space flowing into the professionally landscaped rear yard with spa and a relaxing raised deck. Additional main-level features include a private guest suite with bathroom, living room with patio and spacious laundry room. The second level includes 4 additional bedrooms, one of which could be used as a play/bonus room, office or gym. The sumptuous master suite includes two large walk-in closets, fireplace and a spa-inspired bath with soaking tub and dual vanities. This move-in ready home sits within walking distance to community amenities and Anderson Elementary.
Additional Information
- HOA
- 115
- Frequency
- Monthly
- Association Amenities
- Clubhouse, Outdoor Cooking Area, Picnic Area, Playground, Pool, Tennis Court(s)
- Appliances
- 6 Burner Stove, Double Oven, Dishwasher, Freezer, Disposal, Gas Range, Microwave, Refrigerator, Range Hood
- Pool Description
- Association
- Fireplace Description
- Family Room, Living Room, Master Bedroom, Outside
- Heat
- Central
- Cooling
- Yes
- Cooling Description
- Central Air
- View
- None
- Garage Spaces Total
- 2
- Sewer
- Public Sewer
- Water
- Public
- School District
- Newport Mesa Unified
- Interior Features
- Built-in Features, High Ceilings, Open Floorplan, Pantry, Recessed Lighting, Bedroom on Main Level, Walk-In Closet(s)
- Attached Structure
- Detached
- Number Of Units Total
- 1
Listing courtesy of Listing Agent: Heather Kidder (hkidder@arborrealestate.com) from Listing Office: Arbor Real Estate.
Listing sold by Lana Fish from Coldwell Banker Realty
Mortgage Calculator
Based on information from California Regional Multiple Listing Service, Inc. as of . This information is for your personal, non-commercial use and may not be used for any purpose other than to identify prospective properties you may be interested in purchasing. Display of MLS data is usually deemed reliable but is NOT guaranteed accurate by the MLS. Buyers are responsible for verifying the accuracy of all information and should investigate the data themselves or retain appropriate professionals. Information from sources other than the Listing Agent may have been included in the MLS data. Unless otherwise specified in writing, Broker/Agent has not and will not verify any information obtained from other sources. The Broker/Agent providing the information contained herein may or may not have been the Listing and/or Selling Agent.

/t.realgeeks.media/resize/140x/https://u.realgeeks.media/landmarkoc/landmarklogo.png)