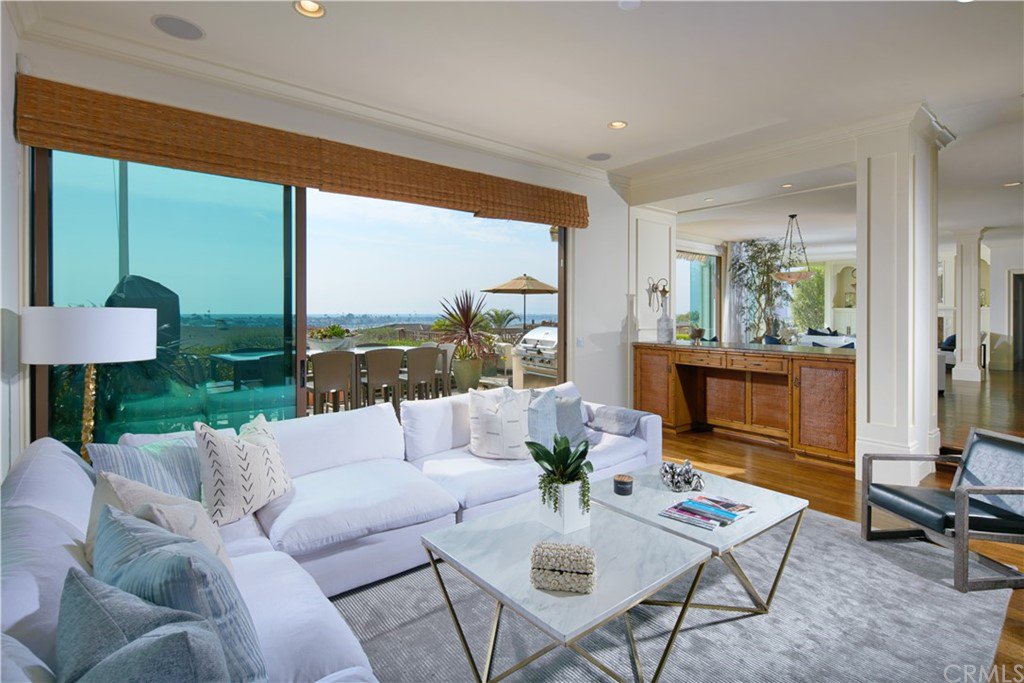2021 Galatea Terrace, Corona Del Mar, CA 92625
- $7,570,000
- 4
- BD
- 5
- BA
- 4,172
- SqFt
- Sold Price
- $7,570,000
- List Price
- $8,399,000
- Closing Date
- Dec 04, 2020
- Status
- CLOSED
- MLS#
- NP20149988
- Year Built
- 2005
- Bedrooms
- 4
- Bathrooms
- 5
- Living Sq. Ft
- 4,172
- Lot Size
- 15,120
- Acres
- 0.35
- Lot Location
- Back Yard, Corner Lot, Landscaped
- Days on Market
- 90
- Property Type
- Single Family Residential
- Property Sub Type
- Single Family Residence
- Stories
- One Level
- Neighborhood
- Irvine Terrace (Irvt)
Property Description
Situated on an oversized corner lot within the exclusive coastal enclave of Irvine Terrace is this exceptionally crafted and maintained single-level estate where open-concept living is infused with breathtaking panoramic views. Resting on a 15,000+ SF parcel, the site delivers a choice selection of sun-lit exterior living including a lushly landscaped and gated courtyard with pool/spa and fireplace protected from the elements, and an expansive backyard patio host to casual seating and dining areas, a gas fire pit and built-in BBQ with a backdrop of ocean, Catalina, harbor and sunset views. Inside the home, a blend of rich natural stone, woods, and woven materials punctuated by flawless hand-crafted millwork produce an effortless elegance, like that of the highest caliber five-star resorts. Each common area flows into the next with a gourmet kitchen at the heart, where double Sub-Zero refrigerator/freezers, a huge center island with marble countertops and wine cellar sustain entertaining of any scale. Measuring nearly 4,200 SF, the spacious home encompasses 4 bedrooms & 4.5 bathrooms including the primary suite featuring ocean views that extend into an oversized walk-in closet complete with custom organization system, island and direct courtyard access. Whole-house water filtration, solar panels, built-in audio, and motorized shades are additional highlights of this exquisite residence set on a single-loaded street in arguably Corona del Mar’s most sought-after community.
Additional Information
- HOA
- 48
- Frequency
- Monthly
- Association Amenities
- Picnic Area, Tennis Court(s)
- Appliances
- Double Oven, Dishwasher, Freezer, Gas Cooktop, Disposal, Microwave, Refrigerator, Tankless Water Heater, Water Heater, Water Purifier
- Pool
- Yes
- Pool Description
- In Ground, Private, Salt Water
- Fireplace Description
- Fire Pit, Living Room, Outside
- Heat
- Forced Air
- Cooling
- Yes
- Cooling Description
- Central Air, Dual, Wall/Window Unit(s)
- View
- Catalina, City Lights, Canyon, Harbor, Landmark, Neighborhood, Ocean, Panoramic, Water
- Patio
- Enclosed, Patio
- Garage Spaces Total
- 2
- Sewer
- Public Sewer
- Water
- Public
- School District
- Newport Mesa Unified
- Elementary School
- Lincoln
- Middle School
- Corona Del Mar
- High School
- Corona Del Mar
- Interior Features
- Built-in Features, Ceiling Fan(s), Crown Molding, Open Floorplan, Paneling/Wainscoting, Recessed Lighting, Storage, Wired for Sound, Entrance Foyer, Wine Cellar, Walk-In Closet(s)
- Attached Structure
- Detached
- Number Of Units Total
- 1
Listing courtesy of Listing Agent: Tim Smith (tim@timsmithgroup.com) from Listing Office: Coldwell Banker Realty.
Listing sold by Hillary Conlin from Coldwell Banker Realty
Mortgage Calculator
Based on information from California Regional Multiple Listing Service, Inc. as of . This information is for your personal, non-commercial use and may not be used for any purpose other than to identify prospective properties you may be interested in purchasing. Display of MLS data is usually deemed reliable but is NOT guaranteed accurate by the MLS. Buyers are responsible for verifying the accuracy of all information and should investigate the data themselves or retain appropriate professionals. Information from sources other than the Listing Agent may have been included in the MLS data. Unless otherwise specified in writing, Broker/Agent has not and will not verify any information obtained from other sources. The Broker/Agent providing the information contained herein may or may not have been the Listing and/or Selling Agent.

/t.realgeeks.media/resize/140x/https://u.realgeeks.media/landmarkoc/landmarklogo.png)