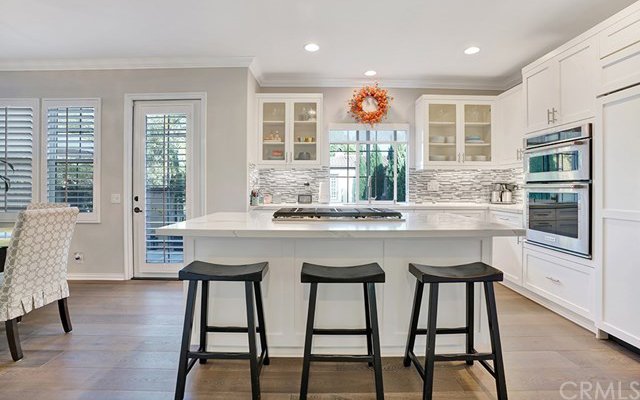Saraceno, Newport Coast, CA 92657
- $1,160,000
- 3
- BD
- 2
- BA
- 2,206
- SqFt
- Sold Price
- $1,160,000
- List Price
- $1,149,000
- Closing Date
- Dec 14, 2020
- Status
- CLOSED
- MLS#
- NP20149032
- Year Built
- 2004
- Bedrooms
- 3
- Bathrooms
- 2
- Living Sq. Ft
- 2,206
- Days on Market
- 120
- Property Type
- Condo
- Property Sub Type
- Condominium
- Stories
- Two Levels
- Neighborhood
- Ziani (Zani)
Property Description
Set in a gated community with resort-like amenities, this sophisticated end unit townhome offers a spacious interior with three bedrooms, an office with a built-in desk and cabinetry, and two beautifully renovated bathrooms. Located only steps away from the community salt water pool, spa, clubhouse, putting green and ocean view BBQ/sitting areas, the home includes a family room with a fireplace and an elegant, modern kitchen with high-end appliances. The well-conceived floor plan allows for ample sunlight and most of the living areas to open up to the home’s two large balconies, which offer cooling breezes and views. Wide plank hardwood floors in the kitchen/breakfast room contrast with custom white cabinetry and quartz counters. Airy and bright, the kitchen also has a center island with counter seating, a built-in SubZero fridge, and a stylish backsplash. The main floor master suite has everything one would expect in a home of this caliber, including dual walk-in closets, marble counters, a soaking tub, dual sinks and a separate shower. With many architectural details such as built-in alcoves for displaying art, arched doorways and Plantation shutters throughout, plus a Tesla charging station in the two car garage, smart home technology, new plumbing and a new water heater, this is the definition of a turnkey home. Enjoy the prime location nearby local hiking/biking trails, golf courses, restaurants and shopping centers.
Additional Information
- HOA
- 497
- Frequency
- Monthly
- Association Amenities
- Picnic Area, Playground, Pool, Spa/Hot Tub
- Appliances
- Dishwasher, Gas Cooktop, Disposal, Gas Oven, Gas Range, Gas Water Heater, Microwave, Refrigerator
- Pool Description
- Association
- Fireplace Description
- Living Room
- Heat
- Forced Air
- Cooling
- Yes
- Cooling Description
- Central Air
- View
- None
- Patio
- Covered
- Garage Spaces Total
- 2
- Sewer
- Sewer Tap Paid
- Water
- Public
- School District
- Newport Mesa Unified
- Elementary School
- Newport Coast
- Middle School
- Corona Del Mar
- High School
- Corona Del Mar
- Interior Features
- Built-in Features, Balcony, Ceiling Fan(s), Cathedral Ceiling(s), High Ceilings, Open Floorplan, Pantry, Wired for Data
- Attached Structure
- Attached
- Number Of Units Total
- 168
Listing courtesy of Listing Agent: Carter Weir (carter@weirproperties.com) from Listing Office: Berkshire Hathaway Homeservice.
Listing sold by Christopher Bistolas from Redfin
Mortgage Calculator
Based on information from California Regional Multiple Listing Service, Inc. as of . This information is for your personal, non-commercial use and may not be used for any purpose other than to identify prospective properties you may be interested in purchasing. Display of MLS data is usually deemed reliable but is NOT guaranteed accurate by the MLS. Buyers are responsible for verifying the accuracy of all information and should investigate the data themselves or retain appropriate professionals. Information from sources other than the Listing Agent may have been included in the MLS data. Unless otherwise specified in writing, Broker/Agent has not and will not verify any information obtained from other sources. The Broker/Agent providing the information contained herein may or may not have been the Listing and/or Selling Agent.

/t.realgeeks.media/resize/140x/https://u.realgeeks.media/landmarkoc/landmarklogo.png)