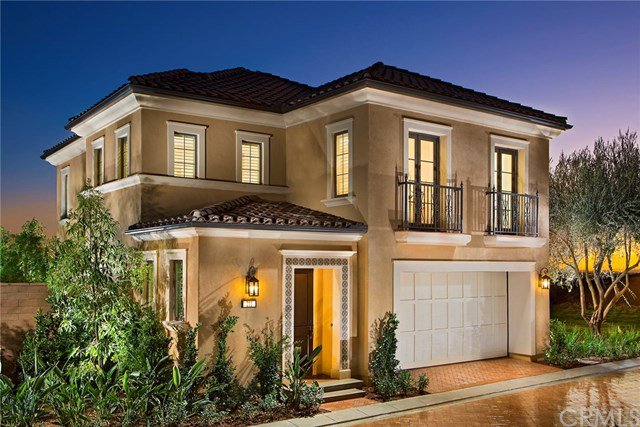Tritone Unit 72, Irvine, CA 92602
- $1,102,500
- 3
- BD
- 3
- BA
- 2,087
- SqFt
- Sold Price
- $1,102,500
- List Price
- $1,137,457
- Closing Date
- Jul 31, 2020
- Status
- CLOSED
- MLS#
- NP20102838
- Year Built
- 2020
- Bedrooms
- 3
- Bathrooms
- 3
- Living Sq. Ft
- 2,087
- Lot Size
- 3,271
- Acres
- 0.08
- Lot Location
- Back Yard, Drip Irrigation/Bubblers, Sprinklers In Front, Landscaped, Level, Near Park, Paved, Rectangular Lot, Sprinkler System
- Days on Market
- 23
- Property Type
- Condo
- Property Sub Type
- Condominium
- Stories
- Two Levels
- Neighborhood
- Other (Othr)
Property Description
Brand New construction by Irvine Pacific located in the newly-opened Vivo neighborhood at Reserve in Orchard Hills. This 2,087 SQ FT, Residence 2, detached home features Early California architecture, with 3 Bedrooms, 2.5 Bathrooms, and a gourmet kitchen adjacent to an expansive great room which is further enhanced by the included panoramic stacking sliders, resulting in increased opportunities for sunlight, fresh air and entertainment. Designer upgrades with added options throughout this beautiful home. "Safe Harbor" color scheme includes: Upgraded kitchen, master bath and secondary bath countertops and backsplash. Upgraded stainless steel kitchen appliances. Direct access to a 2-Car attached garage. Large backyard space with expansive greenbelt view. Home in walking distance to the Reserve private resort style community parks and Northwood High School. Summer of 2020 move-in.
Additional Information
- HOA
- 299
- Frequency
- Monthly
- Association Amenities
- Barbecue, Playground, Pool, Spa/Hot Tub
- Appliances
- 6 Burner Stove, Convection Oven, Dishwasher, Gas Cooktop, Disposal, Gas Oven, Gas Range, Gas Water Heater, High Efficiency Water Heater, Ice Maker, Microwave, Refrigerator, Range Hood, Self Cleaning Oven, Tankless Water Heater, Vented Exhaust Fan, Water To Refrigerator
- Pool Description
- Association, Community, In Ground
- Heat
- Forced Air, High Efficiency, Natural Gas, Zoned
- Cooling
- Yes
- Cooling Description
- Dual, Gas, High Efficiency, Zoned
- View
- None
- Exterior Construction
- Frame, Stucco
- Roof
- Concrete, Tile
- Garage Spaces Total
- 2
- Sewer
- Public Sewer
- Water
- Public
- School District
- Irvine Unified
- Interior Features
- Crown Molding, Coffered Ceiling(s), High Ceilings, Open Floorplan, Stone Counters, Recessed Lighting, Storage, Wired for Data, Entrance Foyer, Walk-In Closet(s)
- Attached Structure
- Detached
- Number Of Units Total
- 1
Listing courtesy of Listing Agent: Patrick Bailey (pbailey@irvinepacific.com) from Listing Office: Irvine Pacific Inc..
Listing sold by Michael Shen from William Go, Broker
Mortgage Calculator
Based on information from California Regional Multiple Listing Service, Inc. as of . This information is for your personal, non-commercial use and may not be used for any purpose other than to identify prospective properties you may be interested in purchasing. Display of MLS data is usually deemed reliable but is NOT guaranteed accurate by the MLS. Buyers are responsible for verifying the accuracy of all information and should investigate the data themselves or retain appropriate professionals. Information from sources other than the Listing Agent may have been included in the MLS data. Unless otherwise specified in writing, Broker/Agent has not and will not verify any information obtained from other sources. The Broker/Agent providing the information contained herein may or may not have been the Listing and/or Selling Agent.

/t.realgeeks.media/resize/140x/https://u.realgeeks.media/landmarkoc/landmarklogo.png)