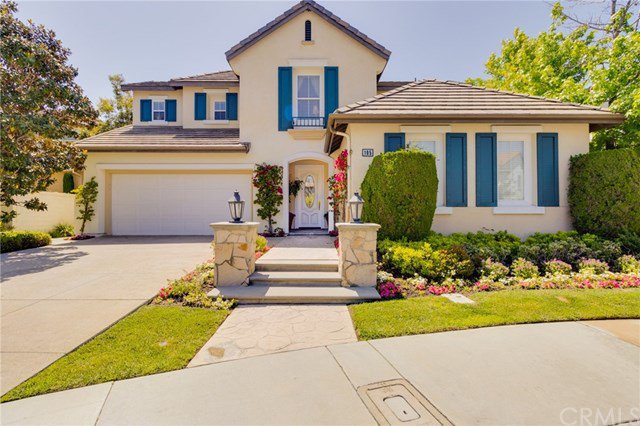105 Via Sonoma, San Clemente, CA 92673
- $995,000
- 4
- BD
- 3
- BA
- 3,011
- SqFt
- Sold Price
- $995,000
- List Price
- $1,015,000
- Closing Date
- Jul 09, 2020
- Status
- CLOSED
- MLS#
- NP20100097
- Year Built
- 1999
- Bedrooms
- 4
- Bathrooms
- 3
- Living Sq. Ft
- 3,011
- Lot Size
- 6,813
- Acres
- 0.16
- Lot Location
- Back Yard, Close to Clubhouse, Cul-De-Sac, Front Yard, Garden, Sprinklers In Rear, Sprinklers In Front, Lawn, Landscaped, Near Park, Rectangular Lot, Sprinklers Timer, Sprinkler System, Street Level
- Days on Market
- 12
- Property Type
- Single Family Residential
- Style
- Traditional
- Property Sub Type
- Single Family Residence
- Stories
- Two Levels
- Neighborhood
- Monterey (Mont)
Property Description
Two light-filled levels offer privacy and complete comfort in 3,011 sqft of living space. From the grand entrance foyer to the crown molding, hardwood floors, high ceilings and elegant color palette, no detail has been overlooked in this luxurious home. The layout offers four large bedrooms and three full baths, including a master suite with resort-inspired tub, twin vanities, walk-in shower, and oversized walk-in closet. When it’s time to relax, opt for a cozy formal lounge or a casual family room with a fireplace and backyard views. Formal and casual dining areas await your next dinner party or relaxed meal. The kitchen overlooks the living spaces, and is well-equipped with a suite of appliances like a continuous clean oven and dishwasher, self-closing cabinets and large center island. Year-round comfort is assured thanks to central cooling and natural gas heating. Large windows allow plenty of natural light and, when you want to enjoy the fresh air, step out to a charming pergola in the lush backyard. Fenced for privacy, it’s the perfect place to host friends for lunch cooked on the built-in BBQ, surrounded by low-maintenance and well-established gardens. Nestled on a cul-de-sac within a quiet neighborhood, you’ll live moments from the clubhouse and heated community pool, while golf and parks are also within easy reach. A host of schools, shopping, restaurants and services are only a short drive away. Buyer to pay Talega Lifestyle fee 1/4 of 1% of the purchase price
Additional Information
- HOA
- 215
- Frequency
- Monthly
- Association Amenities
- Outdoor Cooking Area, Barbecue, Playground, Pool, Spa/Hot Tub
- Other Buildings
- Second Garage
- Appliances
- Built-In Range, Double Oven, Dishwasher, Electric Range, Disposal, Gas Range, Microwave, Refrigerator, Range Hood, Self Cleaning Oven, Vented Exhaust Fan, Water To Refrigerator, Water Heater
- Pool Description
- Community, Fenced, Heated, In Ground, Lap, Association
- Fireplace Description
- Family Room
- Heat
- Central, Fireplace(s), Natural Gas
- Cooling
- Yes
- Cooling Description
- Central Air, Dual, Electric, Gas
- View
- Neighborhood
- Exterior Construction
- Drywall, Stucco
- Patio
- Rear Porch, Concrete, Open, Patio
- Roof
- Tile
- Garage Spaces Total
- 3
- Sewer
- Public Sewer
- Water
- Public
- School District
- Capistrano Unified
- Elementary School
- Vista Del Mar
- Middle School
- Vista Del Mar
- High School
- San Clemente
- Interior Features
- Built-in Features, Crown Molding, High Ceilings, Pull Down Attic Stairs, Tile Counters, Wired for Data, Bedroom on Main Level, Entrance Foyer, French Door(s)/Atrium Door(s), Instant Hot Water, Walk-In Closet(s)
- Attached Structure
- Detached
- Number Of Units Total
- 1
Listing courtesy of Listing Agent: Taiza Wells (twells@foxgrouprealestate.com) from Listing Office: Keller Williams Costa Mesa.
Listing sold by Mark Elmasry from Douglas Elliman of California
Mortgage Calculator
Based on information from California Regional Multiple Listing Service, Inc. as of . This information is for your personal, non-commercial use and may not be used for any purpose other than to identify prospective properties you may be interested in purchasing. Display of MLS data is usually deemed reliable but is NOT guaranteed accurate by the MLS. Buyers are responsible for verifying the accuracy of all information and should investigate the data themselves or retain appropriate professionals. Information from sources other than the Listing Agent may have been included in the MLS data. Unless otherwise specified in writing, Broker/Agent has not and will not verify any information obtained from other sources. The Broker/Agent providing the information contained herein may or may not have been the Listing and/or Selling Agent.

/t.realgeeks.media/resize/140x/https://u.realgeeks.media/landmarkoc/landmarklogo.png)