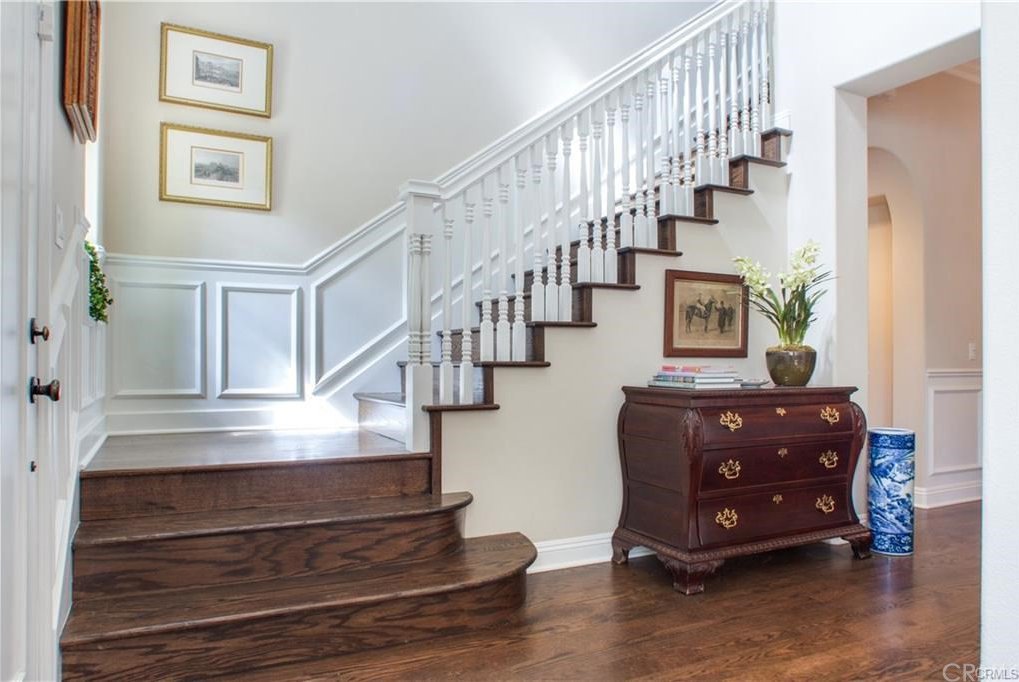27 San Pietro, Newport Coast, CA 92657
- $1,435,000
- 4
- BD
- 4
- BA
- 2,400
- SqFt
- Sold Price
- $1,435,000
- List Price
- $1,475,000
- Closing Date
- Nov 30, 2020
- Status
- CLOSED
- MLS#
- NP20096638
- Year Built
- 2004
- Bedrooms
- 4
- Bathrooms
- 4
- Living Sq. Ft
- 2,400
- Lot Location
- Corner Lot, Near Park, Paved
- Days on Market
- 166
- Property Type
- Condo
- Style
- Mediterranean
- Property Sub Type
- Condominium
- Stories
- Two Levels
- Neighborhood
- Ziani (Zani)
Property Description
Just fell out of Escrow! Back on the Market!Welcome to this beautiful luxurious Tuscan style home in the gated community of Ziani. This popular plan has 4 bedrooms and 3.5 bathrooms and offers a ground floor master suite with upgraded master bathroom. This home has a private corner location on a greenbelt with no street in front. Other features include formal entry and high ceilings, large dinning area and gourmet kitchen featuring stainless appliances, granite counter tops, custom cabinetry and a huge walk in pantry with indoor laundry room. Upstairs offers a second master bedroom, a sitting room with balcony (could be 4th bedroom) office area, and full bath, and additional bedroom. This home has been highly upgraded with mill work, designer wall treatments, surround sound stereo system throughout the entire home and offers and abundance of natural light due to the corner lot location on the park. We cant say enough about the entry courtyard patio- Quiet and secluded, surrounded by a serene garden setting, great for outdoor enjoyment and entertaining. This is one of the rare units that offers a private drive way. The community of Ziani has a resort style pool and spa, clubhouse, putting green, outdoor fireplaces and hammock garden. The development is conveniently located close to upscale shopping and beaches, world class hiking paths to the ocean, the freeways and airports. Perfect as a full time home or for those extended resort style vacations .
Additional Information
- HOA
- 493
- Frequency
- Monthly
- Association Amenities
- Clubhouse, Pool, Spa/Hot Tub
- Appliances
- Built-In Range
- Pool Description
- Community, Association
- Fireplace Description
- Living Room
- Heat
- Central
- Cooling
- Yes
- Cooling Description
- Central Air
- View
- Courtyard, Park/Greenbelt, Trees/Woods
- Patio
- Patio
- Garage Spaces Total
- 2
- Sewer
- Public Sewer
- Water
- Public
- School District
- Newport Mesa Unified
- Interior Features
- Crown Molding, Granite Counters, High Ceilings, Paneling/Wainscoting, Two Story Ceilings, Bedroom on Main Level, Main Level Master, Multiple Master Suites, Walk-In Pantry, Walk-In Closet(s)
- Attached Structure
- Attached
- Number Of Units Total
- 100
Listing courtesy of Listing Agent: Chris Moreno (chris@ilovenewport.com) from Listing Office: Surterre Properties Inc..
Listing sold by Matthew DeWitt from The DeWitt Group
Mortgage Calculator
Based on information from California Regional Multiple Listing Service, Inc. as of . This information is for your personal, non-commercial use and may not be used for any purpose other than to identify prospective properties you may be interested in purchasing. Display of MLS data is usually deemed reliable but is NOT guaranteed accurate by the MLS. Buyers are responsible for verifying the accuracy of all information and should investigate the data themselves or retain appropriate professionals. Information from sources other than the Listing Agent may have been included in the MLS data. Unless otherwise specified in writing, Broker/Agent has not and will not verify any information obtained from other sources. The Broker/Agent providing the information contained herein may or may not have been the Listing and/or Selling Agent.

/t.realgeeks.media/resize/140x/https://u.realgeeks.media/landmarkoc/landmarklogo.png)