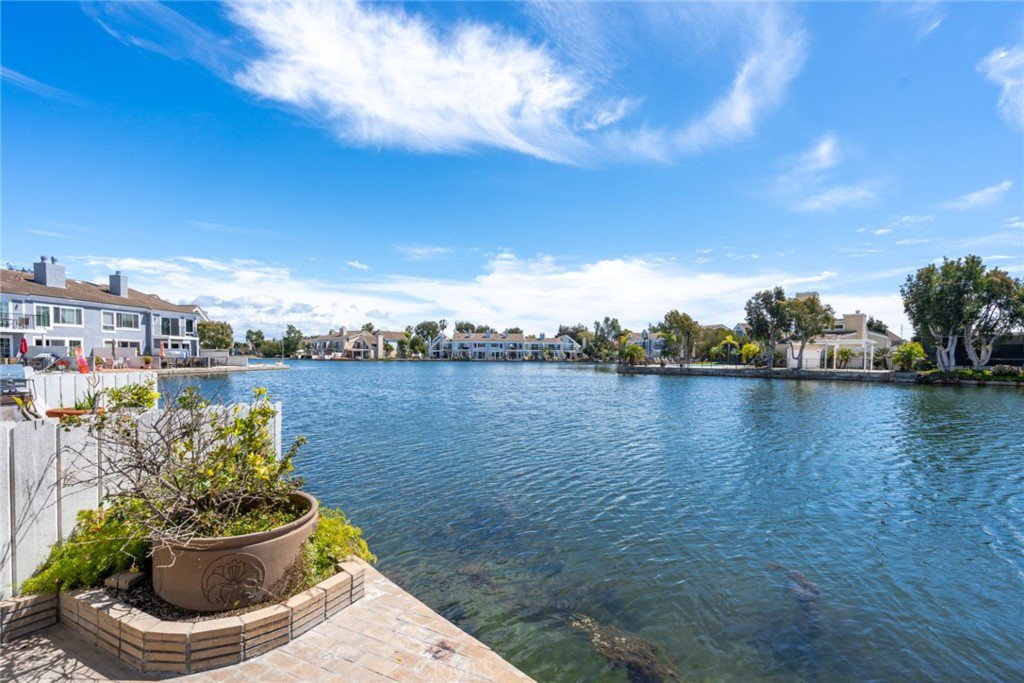3512 Bravata Drive, Huntington Beach, CA 92649
- $1,155,000
- 4
- BD
- 3
- BA
- 2,057
- SqFt
- Sold Price
- $1,155,000
- List Price
- $1,168,000
- Closing Date
- Oct 20, 2020
- Status
- CLOSED
- MLS#
- NP20063316
- Year Built
- 1977
- Bedrooms
- 4
- Bathrooms
- 3
- Living Sq. Ft
- 2,057
- Lot Size
- 1,654
- Acres
- 0.04
- Lot Location
- Close to Clubhouse, Landscaped, Street Level
- Days on Market
- 150
- Property Type
- Single Family Residential
- Style
- Cape Cod
- Property Sub Type
- Single Family Residence
- Stories
- Two Levels
- Neighborhood
- Seagate (Seag)
Property Description
This stunning Seagate Humboldt Model Lagoon property has been remodeled with new flooring, bathrooms, custom paint, and patio updates. Enjoy our 3D Virtual Tour - click the link above. It is 2057 SF with 4 bedrooms (one down) and 3 baths. This Lagoon property includes a 30' boat dock in a great location. It has a detached 2 car garage. The kitchen was remodeled several years back, with granite and butcher block countertops, stainless appliances and now, newly painted white cabinets. The master bedroom has been modified with 2 walk in closets and one regular closet, and a gorgeous completely remodeled bathroom. The downstairs bedroom is designed as an office with built-ins but can easily be converted back to a bedroom if so desired. New paint inside and out has just been completed and the home is air conditioned. The brick lagoon patio has built-in's and gorgeous views of Seagate's Lagoon pool, sunrise and sunsets daily and a wide channel view made for dreams. Seagate has 2 pools, a spa, two clubhouses and 6 tennis courts. It also has play areas and a great places to walk your dogs. The entire community is in process of new paint and landscape; it is beginning to look BEAUTIFUL! Do enjoy operating crafts up to 11 feet without motors or swimming in this Association maintained lagoon. Live here and feel like you are on vacation all year long. This especially true on the Lagoon because it offers added tranquility and privacy with no docks and no big boats behind the home.
Additional Information
- HOA
- 645
- Frequency
- Monthly
- Association Amenities
- Clubhouse, Playground, Pool, Spa/Hot Tub, Tennis Court(s), Water
- Appliances
- Convection Oven, Dishwasher, Disposal, Microwave, Refrigerator
- Pool Description
- Community, Association
- Fireplace Description
- Living Room
- Heat
- Central
- Cooling
- Yes
- Cooling Description
- Central Air
- View
- Water
- Patio
- Covered, Patio
- Roof
- Tile
- Garage Spaces Total
- 2
- Sewer
- Sewer Tap Paid
- Water
- Public
- School District
- Huntington Beach Union High
- Elementary School
- Harbor View
- Middle School
- Marina View
- High School
- Marina
- Interior Features
- Balcony, Ceiling Fan(s), Crown Molding, Granite Counters, High Ceilings, Living Room Deck Attached, Open Floorplan, Pantry, Recessed Lighting, Bedroom on Main Level, Jack and Jill Bath, Walk-In Closet(s)
- Attached Structure
- Attached
- Number Of Units Total
- 1
Listing courtesy of Listing Agent: Tim Smith (tim@timsmithgroup.com) from Listing Office: Coldwell Banker Realty.
Listing sold by Adel Hanna from First Properties
Mortgage Calculator
Based on information from California Regional Multiple Listing Service, Inc. as of . This information is for your personal, non-commercial use and may not be used for any purpose other than to identify prospective properties you may be interested in purchasing. Display of MLS data is usually deemed reliable but is NOT guaranteed accurate by the MLS. Buyers are responsible for verifying the accuracy of all information and should investigate the data themselves or retain appropriate professionals. Information from sources other than the Listing Agent may have been included in the MLS data. Unless otherwise specified in writing, Broker/Agent has not and will not verify any information obtained from other sources. The Broker/Agent providing the information contained herein may or may not have been the Listing and/or Selling Agent.

/t.realgeeks.media/resize/140x/https://u.realgeeks.media/landmarkoc/landmarklogo.png)