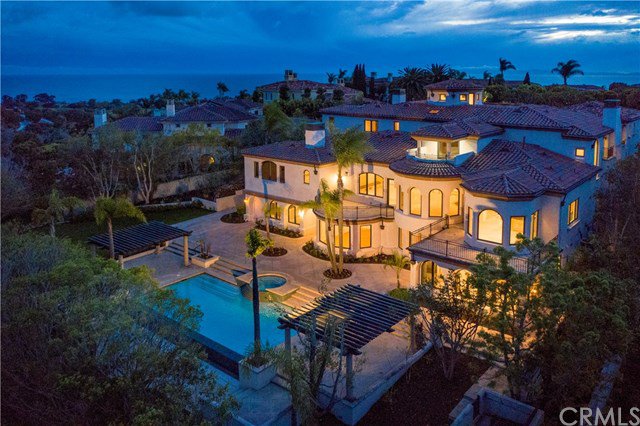12 Horizon, Newport Coast, CA 92657
- $4,880,000
- 6
- BD
- 8
- BA
- 9,930
- SqFt
- Sold Price
- $4,880,000
- List Price
- $4,995,000
- Closing Date
- May 29, 2020
- Status
- CLOSED
- MLS#
- NP20058908
- Year Built
- 1998
- Bedrooms
- 6
- Bathrooms
- 8
- Living Sq. Ft
- 9,930
- Lot Size
- 25,200
- Acres
- 0.58
- Lot Location
- Cul-De-Sac, Drip Irrigation/Bubblers, Sprinklers In Rear, Sprinklers In Front, Lawn, Landscaped, Sprinklers Timer, Sprinklers On Side, Sprinkler System, Yard
- Days on Market
- 31
- Property Type
- Single Family Residential
- Style
- Mediterranean
- Property Sub Type
- Single Family Residence
- Stories
- Three Or More Levels
- Neighborhood
- Pelican Hill (Ncph)
Property Description
An amazing Pelican Hill opportunity awaits in Orange County’s most exclusive residential community. Customize and re-imagine this grand home of nearly 10,000 square feet, with a cul-de-sac location of over ½ acre. Its current design is well suited for resort style entertaining, and multi-generational living but this is your chance to make it your own. Currently, the main floor and upper level function like a traditional home which includes dual master suites, a library, formal living areas, spacious kitchen, large great room, and a rooftop observatory. The lower floor feels like a second home with an additional kitchen, living room, bedrooms, and separate laundry room. An infinity edge pool, spa and large private yard are accessed from the ground level and are viewed from several exterior patio decks throughout. Repairs are needed due to deferred maintenance and prior water intrusion. This property will not qualify for traditional financing.
Additional Information
- HOA
- 488
- Frequency
- Monthly
- Second HOA
- $438
- Association Amenities
- Barbecue, Pool, Guard, Security
- Appliances
- Built-In Range, Barbecue, Double Oven, Dishwasher, Electric Oven, Freezer, Gas Cooktop, Disposal, Microwave, Refrigerator, Range Hood, Trash Compactor, Vented Exhaust Fan, Water Heater
- Pool
- Yes
- Pool Description
- Filtered, Gunite, In Ground, Private, Association
- Fireplace Description
- Bath, Den, Gas, Gas Starter, Great Room, Master Bedroom
- Heat
- Forced Air
- Cooling
- Yes
- Cooling Description
- Central Air
- View
- Park/Greenbelt, Hills, None, Trees/Woods
- Exterior Construction
- Drywall, Stucco
- Patio
- Concrete, Patio, Rooftop, Stone
- Roof
- Spanish Tile
- Garage Spaces Total
- 3
- Sewer
- Public Sewer
- Water
- Public
- School District
- Newport Mesa Unified
- Interior Features
- Wet Bar, Built-in Features, Balcony, Cathedral Ceiling(s), High Ceilings, Pantry, Recessed Lighting, Two Story Ceilings, Unfurnished, Entrance Foyer, Main Level Master, Multiple Master Suites, Utility Room, Walk-In Pantry, Wine Cellar, Walk-In Closet(s)
- Attached Structure
- Detached
- Number Of Units Total
- 1
Listing courtesy of Listing Agent: Tony Bartos (tony@thebartosgroup.com) from Listing Office: Pacific Sotheby's Int'l Realty.
Listing sold by Jiake Wu from Northland Real Estate Group
Mortgage Calculator
Based on information from California Regional Multiple Listing Service, Inc. as of . This information is for your personal, non-commercial use and may not be used for any purpose other than to identify prospective properties you may be interested in purchasing. Display of MLS data is usually deemed reliable but is NOT guaranteed accurate by the MLS. Buyers are responsible for verifying the accuracy of all information and should investigate the data themselves or retain appropriate professionals. Information from sources other than the Listing Agent may have been included in the MLS data. Unless otherwise specified in writing, Broker/Agent has not and will not verify any information obtained from other sources. The Broker/Agent providing the information contained herein may or may not have been the Listing and/or Selling Agent.

/t.realgeeks.media/resize/140x/https://u.realgeeks.media/landmarkoc/landmarklogo.png)