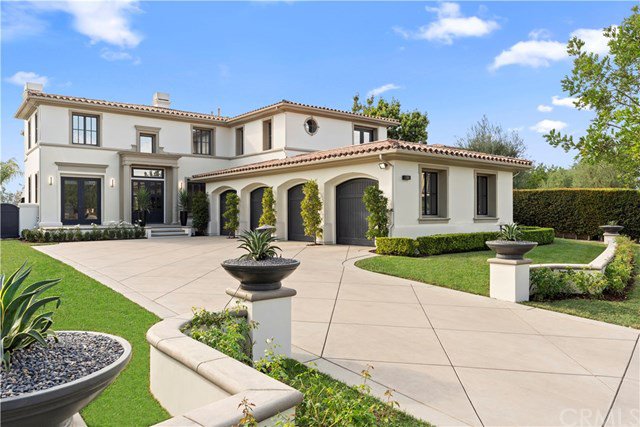18 Via Burrone, Newport Coast, CA 92657
- $5,000,000
- 4
- BD
- 7
- BA
- 5,300
- SqFt
- Sold Price
- $5,000,000
- List Price
- $5,700,000
- Closing Date
- May 18, 2020
- Status
- CLOSED
- MLS#
- NP19259928
- Year Built
- 2000
- Bedrooms
- 4
- Bathrooms
- 7
- Living Sq. Ft
- 5,300
- Lot Size
- 15,560
- Acres
- 0.36
- Lot Location
- Back Yard, Garden, Sprinklers In Rear, Sprinklers In Front, Landscaped, Sprinklers Timer, Yard
- Days on Market
- 175
- Property Type
- Single Family Residential
- Style
- Contemporary, Mediterranean, Modern
- Property Sub Type
- Single Family Residence
- Stories
- Two Levels
- Neighborhood
- Montecito (Mont)
Property Description
The ultimate place in Newport Coast to 'stay safer at home'. Gorgeous contemporary Pelican Heights home. Resort-style back yard - ready for spring and summer fun! Huge backyard and pool with fountains, fire, waterfall. Living room, custom bar and family room all open up to this magnificent backyard. Putting green completes this oasis. 18 Via Burrone, a spectacular contemporary residence in prestigious, guard-gated Pelican Heights, affords its owners both privacy and security. It sits on a large, front row, canyon view lot with large shaded seating areas. Art collectors will appreciate the plentiful light, abundant hanging space and viewing angles for works of art in the gallery. A relaxing oversized master will delight with 2 separate bathrooms, closets and a sitting room with fireplace, tv and coffee/tea area. In addition, 18 Via Burrone has a large wood-paneled elevator, office downstairs, two additional en suite guest rooms plus a gym. 18 Via Burrone is close to Pelican Hill Resort, Newport Coast shopping, Crystal Cove beaches, Fashion Island, the 73 and John Wayne Airport.
Additional Information
- HOA
- 625
- Frequency
- Monthly
- Second HOA
- $85
- Association Amenities
- Clubhouse, Controlled Access, Meeting/Banquet/Party Room, Outdoor Cooking Area, Barbecue, Picnic Area, Playground, Pool, Guard, Spa/Hot Tub, Tennis Court(s)
- Other Buildings
- Cabana
- Appliances
- Built-In Range, Barbecue, Double Oven, Dishwasher, Freezer, Disposal, Indoor Grill, Ice Maker, Microwave, Refrigerator, Self Cleaning Oven, Water Softener, Tankless Water Heater, Vented Exhaust Fan, Water Purifier, Dryer, Washer
- Pool
- Yes
- Pool Description
- Heated, In Ground, Private, Waterfall, Association
- Fireplace Description
- Fire Pit, Living Room, Master Bedroom
- Heat
- Central, Forced Air
- Cooling
- Yes
- Cooling Description
- Central Air
- View
- City Lights, Canyon, Pool, Trees/Woods
- Patio
- Concrete, Covered, Deck, Patio, Porch
- Roof
- Tile
- Garage Spaces Total
- 3
- Sewer
- Public Sewer
- Water
- Public
- School District
- Newport Mesa Unified
- Interior Features
- Wet Bar, Built-in Features, Balcony, Ceiling Fan(s), Cathedral Ceiling(s), Central Vacuum, Elevator, Granite Counters, High Ceilings, Open Floorplan, Pantry, Partially Furnished, Recessed Lighting, Storage, Two Story Ceilings, Bar, Wired for Sound, Bedroom on Main Level, Walk-In Closet(s)
- Attached Structure
- Detached
- Number Of Units Total
- 1
Listing courtesy of Listing Agent: Carol Lee (carol.lee@compass.com) from Listing Office: Compass.
Listing sold by Sharon Wang from Compass
Mortgage Calculator
Based on information from California Regional Multiple Listing Service, Inc. as of . This information is for your personal, non-commercial use and may not be used for any purpose other than to identify prospective properties you may be interested in purchasing. Display of MLS data is usually deemed reliable but is NOT guaranteed accurate by the MLS. Buyers are responsible for verifying the accuracy of all information and should investigate the data themselves or retain appropriate professionals. Information from sources other than the Listing Agent may have been included in the MLS data. Unless otherwise specified in writing, Broker/Agent has not and will not verify any information obtained from other sources. The Broker/Agent providing the information contained herein may or may not have been the Listing and/or Selling Agent.

/t.realgeeks.media/resize/140x/https://u.realgeeks.media/landmarkoc/landmarklogo.png)