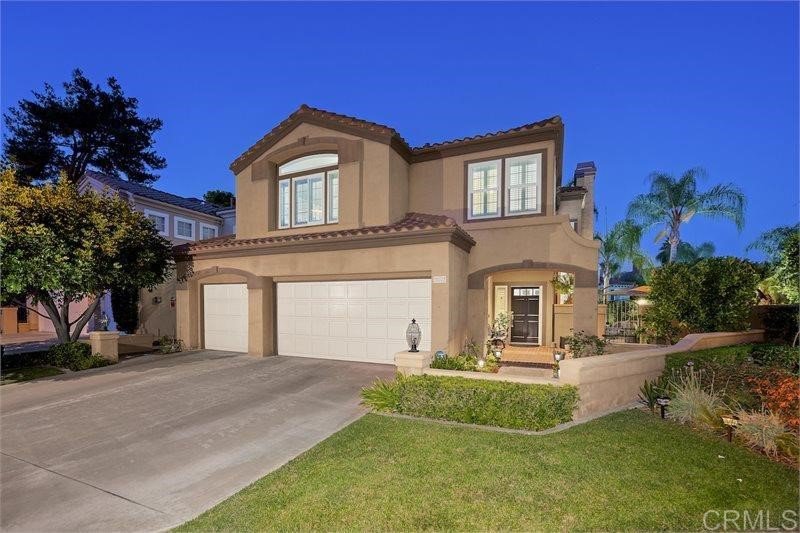26332 San Souci Place, Mission Viejo, CA 92692
- $1,765,000
- 4
- BD
- 4
- BA
- 3,559
- SqFt
- Sold Price
- $1,765,000
- List Price
- $1,595,000
- Closing Date
- Nov 29, 2021
- Status
- CLOSED
- MLS#
- NDP2112070
- Year Built
- 1990
- Bedrooms
- 4
- Bathrooms
- 4
- Living Sq. Ft
- 3,559
- Lot Size
- 6,969
- Acres
- 0.16
- Lot Location
- Back Yard, Cul-De-Sac, Front Yard, Lawn, Near Park, Yard
- Days on Market
- 0
- Property Type
- Single Family Residential
- Property Sub Type
- Single Family Residence
- Stories
- Two Levels
- Neighborhood
- Bellagio (Bea)
Property Description
This is the one you’ve been waiting for! Pristine, meticulously maintained entertainers home. Welcome to the beautiful Bellagio neighborhood in Mission Viejo. Private pebble tec pool & spa, resort like backyard, quiet end of single loaded cul-de-sac street w a 3 car wide driveway, peace, privacy make this one of the most desirable lots in the development! The home features a 4 bedrooms & 3.5 baths. The spacious residence welcomes you with high ceilings, illuminating windows, 3 fireplaces and custom shiplap throughout the home. Enter to an impressive, light & bright living room with high ceilings and open floor plan, beautiful custom flooring throughout, updated kitchen with stainless steel appliances, walk in pantry and single bedroom and bathroom on the main level. Upstairs boasts three spacious bedrooms, two baths and bonus room. The large master suite with a ensuite office, fireplace and large walk-in closet. The home features great indoor / outdoor living, a spacious area for entertainment w built in BBQ, an amazing pool & spa, rock slide, and multiple seating areas to gather with family & friends on those sunny southern California days. No expense was spared, including solar, new windows, plantation shudders, built in cabinetry & more. Conveniently located walking distance to Bathgate Elementary school, parks, the lovely Oso Creek trail, close to OC beaches, shopping, restaurants and all the amenities at Lake Mission Viejo. This is southern California living at it's finest!
Additional Information
- HOA
- 132
- Frequency
- Monthly
- Second HOA
- $22
- Association Amenities
- Outdoor Cooking Area, Other Courts, Barbecue, Other, Playground, Park
- Pool Description
- In Ground
- Fireplace Description
- Family Room, Living Room, Master Bedroom
- Cooling
- Yes
- Cooling Description
- Central Air
- View
- Peek-A-Boo
- Garage Spaces Total
- 3
- Water
- Public
- School District
- Capistrano Unified
- Interior Features
- Bedroom on Main Level, Walk-In Pantry, Walk-In Closet(s)
- Attached Structure
- Detached
Listing courtesy of Listing Agent: Alexandria Booth (bunny@bunnybooth.com) from Listing Office: Compass.
Listing sold by Michelle Speraw from Surterre Properties Inc
Mortgage Calculator
Based on information from California Regional Multiple Listing Service, Inc. as of . This information is for your personal, non-commercial use and may not be used for any purpose other than to identify prospective properties you may be interested in purchasing. Display of MLS data is usually deemed reliable but is NOT guaranteed accurate by the MLS. Buyers are responsible for verifying the accuracy of all information and should investigate the data themselves or retain appropriate professionals. Information from sources other than the Listing Agent may have been included in the MLS data. Unless otherwise specified in writing, Broker/Agent has not and will not verify any information obtained from other sources. The Broker/Agent providing the information contained herein may or may not have been the Listing and/or Selling Agent.

/t.realgeeks.media/resize/140x/https://u.realgeeks.media/landmarkoc/landmarklogo.png)