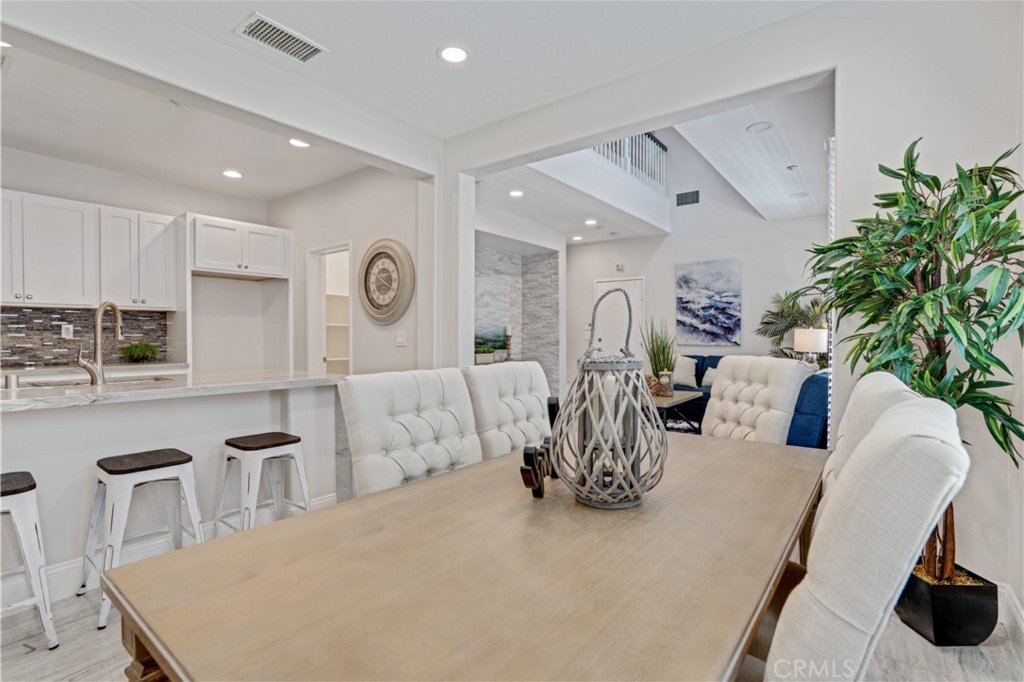16 Shelburne Street, Ladera Ranch, CA 92694
- $820,000
- 3
- BD
- 3
- BA
- 1,763
- SqFt
- Sold Price
- $820,000
- List Price
- $750,000
- Closing Date
- Jul 22, 2021
- Status
- CLOSED
- MLS#
- LG21082015
- Year Built
- 2003
- Bedrooms
- 3
- Bathrooms
- 3
- Living Sq. Ft
- 1,763
- Lot Size
- 3,000
- Acres
- 0.07
- Lot Location
- 0-1 Unit/Acre
- Days on Market
- 6
- Property Type
- Condo
- Property Sub Type
- Condominium
- Stories
- Two Levels
- Neighborhood
- Greenbriar (Greb)
Property Description
WELCOME TO TRUE LUXURY AT ITS FINEST! This Greenbriar end unit has been completely remodeled to reflect the architectural design found in most model homes and sits next to a nice grass area. With its open concept design and multiple outdoor patios, this 3 bedroom 2.5 bathroom home is in a class of its own. Porcelain floors, crown moldings, and designer paint greet you upon entry. Highly sought after design with separate family and living rooms (or main floor bedroom/office) showcasing stone walls, TV mounts, vaulted ceilings, and plenty of natural light. The gourmet kitchen with waterfall granite, stainless appliances, custom metallic back splash, walk in pantry, and LED lighting is sure to impress. The formal dining room is easily accessible from all areas of the home which is perfect for entertaining. Hardwood floors lead you to the upper level with homework niche and completely re-designed guest bathroom with granite and floor to ceiling customization. Both guest rooms feature open space, designer paint, and large baseboards. Your Master retreat is over sized with plenty of room for large furnishings, his and her closets, and a master bathroom with the appeal of a luxury resort. Garage is equipped with an electric car charger. Perfectly situated across from Founders Park, multiple pools, award winning elementary and middle schools. A complete re-pipe of all plumbing and a two car garage complete this end unit home.
Additional Information
- HOA
- 191
- Frequency
- Monthly
- Second HOA
- $322
- Association Amenities
- Dog Park, Barbecue, Playground, Pool, Spa/Hot Tub
- Appliances
- Dishwasher, Disposal, Gas Oven, Microwave
- Pool Description
- Community, Association
- Fireplace Description
- Family Room, Gas
- Heat
- Central
- Cooling
- Yes
- Cooling Description
- Central Air
- View
- Courtyard
- Garage Spaces Total
- 2
- Sewer
- Public Sewer
- Water
- Private
- School District
- Capistrano Unified
- Elementary School
- Ladera Ranch
- Middle School
- Ladera Ranch
- High School
- San Juan Hills
- Interior Features
- All Bedrooms Up, Bedroom on Main Level
- Attached Structure
- Attached
- Number Of Units Total
- 1
Listing courtesy of Listing Agent: William Scott (WILL@WILLSCOTTGROUP.COM) from Listing Office: REGENCY REAL ESTATE BROKERS.
Listing sold by Adam Houchins from Keller Williams Palo Alto
Mortgage Calculator
Based on information from California Regional Multiple Listing Service, Inc. as of . This information is for your personal, non-commercial use and may not be used for any purpose other than to identify prospective properties you may be interested in purchasing. Display of MLS data is usually deemed reliable but is NOT guaranteed accurate by the MLS. Buyers are responsible for verifying the accuracy of all information and should investigate the data themselves or retain appropriate professionals. Information from sources other than the Listing Agent may have been included in the MLS data. Unless otherwise specified in writing, Broker/Agent has not and will not verify any information obtained from other sources. The Broker/Agent providing the information contained herein may or may not have been the Listing and/or Selling Agent.

/t.realgeeks.media/resize/140x/https://u.realgeeks.media/landmarkoc/landmarklogo.png)