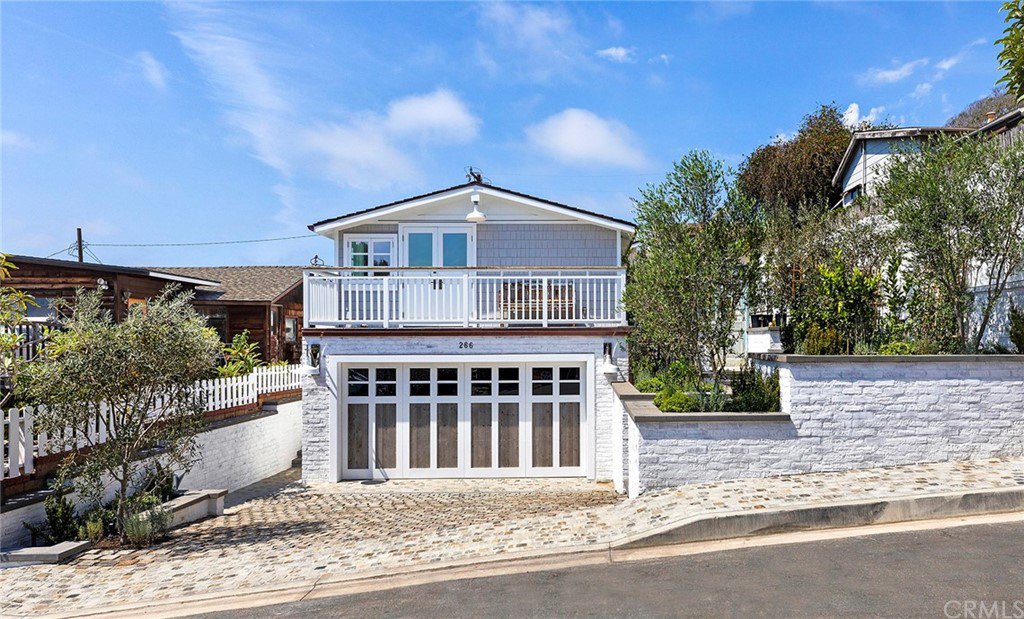266 La Brea Street, Laguna Beach, CA 92651
- $4,250,000
- 4
- BD
- 4
- BA
- 2,166
- SqFt
- Sold Price
- $4,250,000
- List Price
- $4,495,000
- Closing Date
- Mar 18, 2022
- Status
- CLOSED
- MLS#
- LG21074337
- Year Built
- 2019
- Bedrooms
- 4
- Bathrooms
- 4
- Living Sq. Ft
- 2,166
- Lot Size
- 4,500
- Acres
- 0.10
- Lot Location
- 0-1 Unit/Acre
- Days on Market
- 324
- Property Type
- Single Family Residential
- Style
- Cottage, Modern
- Property Sub Type
- Single Family Residence
- Stories
- Two Levels
- Neighborhood
- North Laguna (Nl)
Property Description
This quintessential North Laguna modern beach cottage exemplifies coastal living at it’s finest. Completely remodeled in late 2019, no details were spared including custom kitchen, baths, built-ins, flooring, roof, electrical, plumbing, garage, separate casita with kitchen, doors, windows, landscape, hardscape and moldings. Just a short stroll to many of North Laguna’s beautiful beaches and amazing restaurants and shops. Incredible custom masonry and stone stairs lead you beyond the exterior entry doors that open to a magical interior courtyard with lush gardens and an outdoor shower and open entrance to an oversized sunroom/dining room. Hardwood floors line the downstairs family room, kitchen, dining room and two guestrooms and bathrooms. Upstairs is an additional bedroom with panoramic views of downtown Laguna and main beach. A separate guest casita can be found at the front of the house with its own entrance and fully equipped kitchen. Ample parking in both the driveway and two car garage. You will not want to miss seeing this amazing North Laguna property.
Additional Information
- Other Buildings
- Guest House
- Appliances
- Dishwasher, Freezer, Disposal, Gas Range, Water Purifier
- Pool Description
- None
- Fireplace Description
- Living Room
- Heat
- Forced Air
- Cooling
- Yes
- Cooling Description
- Central Air
- View
- City Lights, Ocean
- Exterior Construction
- Wood Siding
- Patio
- Deck, Open, Patio, Stone, Wood
- Roof
- Composition
- Garage Spaces Total
- 2
- Sewer
- Public Sewer
- Water
- Private
- School District
- Laguna Beach Unified
- High School
- Laguna Beach
- Interior Features
- Beamed Ceilings, Built-in Features, Balcony, Crown Molding, In-Law Floorplan, Living Room Deck Attached, Recessed Lighting
- Attached Structure
- Detached
- Number Of Units Total
- 1
Listing courtesy of Listing Agent: Christopher Sirianni (csirianni@VILLAREALESTATE.COM) from Listing Office: VILLA REAL ESTATE.
Listing sold by Richard McIntire from Surterre Properties
Mortgage Calculator
Based on information from California Regional Multiple Listing Service, Inc. as of . This information is for your personal, non-commercial use and may not be used for any purpose other than to identify prospective properties you may be interested in purchasing. Display of MLS data is usually deemed reliable but is NOT guaranteed accurate by the MLS. Buyers are responsible for verifying the accuracy of all information and should investigate the data themselves or retain appropriate professionals. Information from sources other than the Listing Agent may have been included in the MLS data. Unless otherwise specified in writing, Broker/Agent has not and will not verify any information obtained from other sources. The Broker/Agent providing the information contained herein may or may not have been the Listing and/or Selling Agent.

/t.realgeeks.media/resize/140x/https://u.realgeeks.media/landmarkoc/landmarklogo.png)