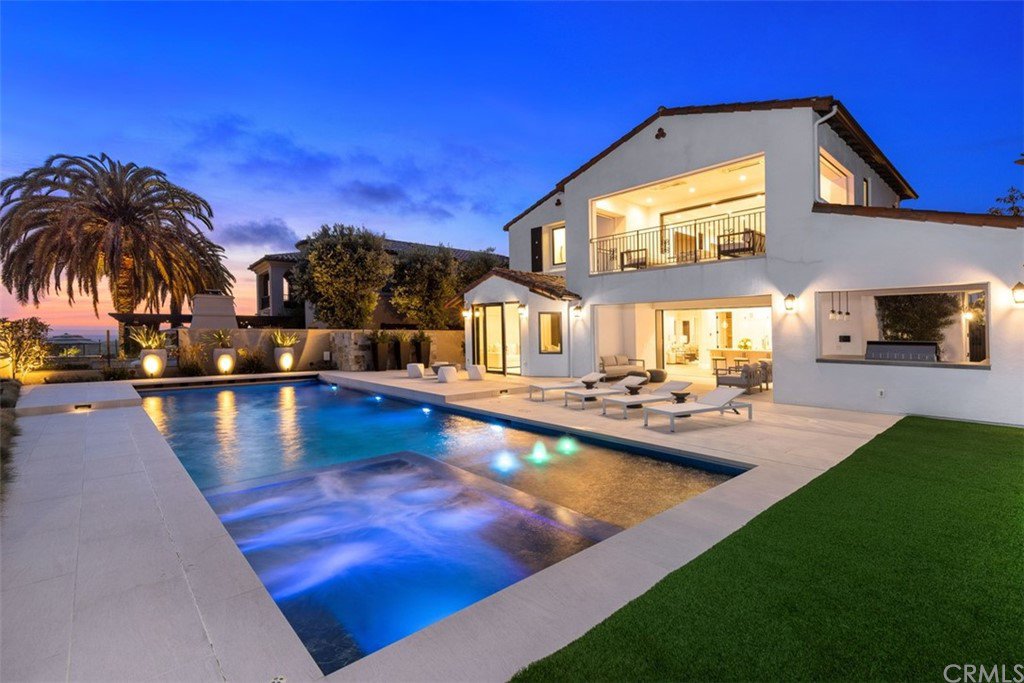14 Sandy Cove, Newport Coast, CA 92657
- $8,700,000
- 5
- BD
- 8
- BA
- 4,722
- SqFt
- Sold Price
- $8,700,000
- List Price
- $8,999,000
- Closing Date
- May 20, 2021
- Status
- CLOSED
- MLS#
- LG21072513
- Year Built
- 2019
- Bedrooms
- 5
- Bathrooms
- 8
- Living Sq. Ft
- 4,722
- Lot Size
- 9,151
- Acres
- 0.21
- Lot Location
- Cul-De-Sac
- Days on Market
- 11
- Property Type
- Single Family Residential
- Style
- Mediterranean
- Property Sub Type
- Single Family Residence
- Stories
- Two Levels
- Neighborhood
- Seabourn (Ccsb)
Property Description
Capturing breathtaking ocean, sunset and Catalina views from its rare front-row vantage point, this prime Newport Coast estate was newly rebuilt in 2019 to maximize luxurious indoor-outdoor living. Timeless motifs blend with contemporary design in the ~4,800 sq ft interior enhanced by European oak floors, artisan cabinetry, custom railings and the finest designer finishes. Four sets of La Cantina bifold doors reveal ~800 sq ft of covered, heated loggia with outdoor kitchen, sparkling pool and spa, and unmatched outlooks over the Pacific. Effortlessly entertain in the open-concept main level showcasing multiple living spaces, Silver Crocodile quartzite fireplace, and gourmet kitchen with quartzite countertops and high-end appliances. The decadent upstairs master suite includes its own private loggia with fire pit, a perfect spot to unwind as you gaze across the water, as well as dual closets and luxe master bath with heated limestone floors, soaking tub and quartz slab shower. Main level junior master suite opens to patio, and the backyard boasts a gas fire pit, pool bath, outdoor shower and low-maintenance turf around the glamorous pool patio. Additional amenities include 3-car garage, whole-home water filtration, smart Control4 Home Automation and video security system. This highly coveted location is just seconds to Crystal Cove Beach access trail, with easy access to nearby PCH, parks, golf, local shopping and dining.
Additional Information
- HOA
- 700
- Frequency
- Monthly
- Association Amenities
- Sport Court, Fire Pit, Outdoor Cooking Area, Barbecue, Playground, Pool, Spa/Hot Tub
- Appliances
- Built-In Range, Barbecue, Double Oven, Dishwasher, Freezer, Gas Cooktop, Disposal, Gas Oven, Ice Maker, Microwave, Refrigerator, Range Hood
- Pool
- Yes
- Pool Description
- Heated, In Ground, Private, Salt Water, Association
- Fireplace Description
- Living Room
- Heat
- Zoned
- Cooling
- Yes
- Cooling Description
- Zoned
- View
- Catalina, Ocean, Water
- Patio
- Covered, Deck, Patio
- Roof
- Tile
- Garage Spaces Total
- 3
- Sewer
- Public Sewer
- Water
- Public
- School District
- Laguna Beach Unified
- Elementary School
- El Morro
- Middle School
- Thurston
- High School
- Laguna Beach
- Interior Features
- Built-in Features, Balcony, Ceiling Fan(s), High Ceilings, Open Floorplan, Pantry, Stone Counters, Recessed Lighting, Two Story Ceilings, Wired for Data, Wired for Sound, Bedroom on Main Level, Entrance Foyer, Walk-In Pantry, Walk-In Closet(s)
- Attached Structure
- Detached
- Number Of Units Total
- 1
Listing courtesy of Listing Agent: Andy Stavros (andy.stavros@elliman.com) from Listing Office: DOUGLAS ELLIMAN OF CALIFORNIA, INC..
Listing sold by Merrilee Hapeman from Surterre Properties Inc
Mortgage Calculator
Based on information from California Regional Multiple Listing Service, Inc. as of . This information is for your personal, non-commercial use and may not be used for any purpose other than to identify prospective properties you may be interested in purchasing. Display of MLS data is usually deemed reliable but is NOT guaranteed accurate by the MLS. Buyers are responsible for verifying the accuracy of all information and should investigate the data themselves or retain appropriate professionals. Information from sources other than the Listing Agent may have been included in the MLS data. Unless otherwise specified in writing, Broker/Agent has not and will not verify any information obtained from other sources. The Broker/Agent providing the information contained herein may or may not have been the Listing and/or Selling Agent.

/t.realgeeks.media/resize/140x/https://u.realgeeks.media/landmarkoc/landmarklogo.png)