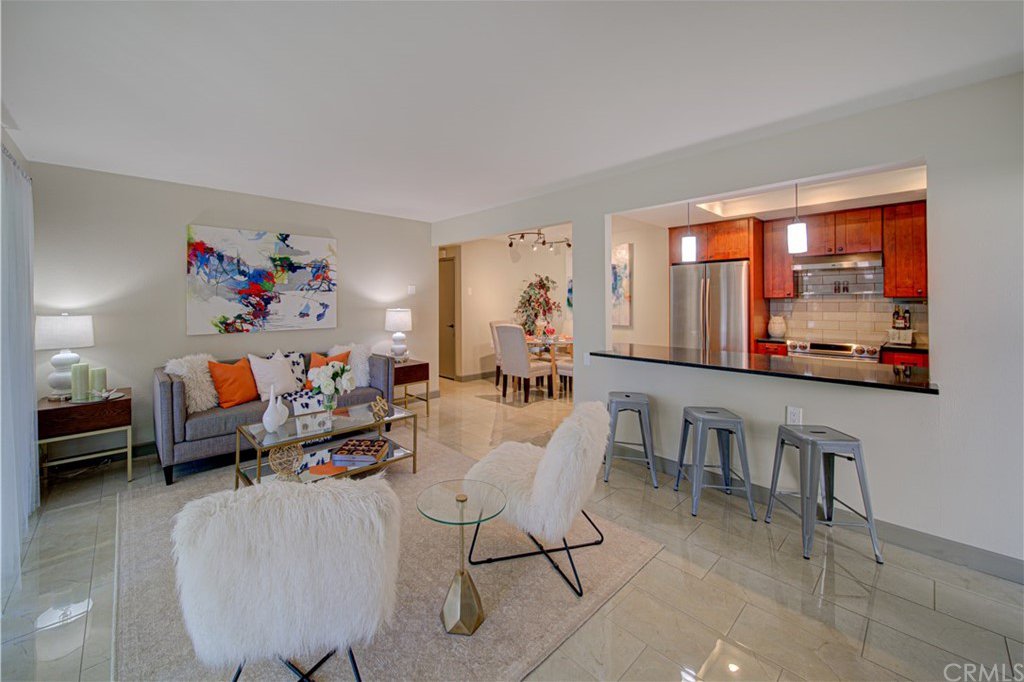3026 Calle Sonora Unit B, Laguna Woods, CA 92637
- $350,000
- 2
- BD
- 2
- BA
- 1,009
- SqFt
- Sold Price
- $350,000
- List Price
- $342,500
- Closing Date
- Jun 04, 2021
- Status
- CLOSED
- MLS#
- LG21012074
- Year Built
- 1971
- Bedrooms
- 2
- Bathrooms
- 2
- Living Sq. Ft
- 1,009
- Days on Market
- 25
- Property Type
- Condo
- Property Sub Type
- Condominium
- Stories
- One Level
- Neighborhood
- Other (Othr)
Property Description
Welcome home to this stylishly remodeled Casa Del Mar. As you enter through the custom single-lite glass door you will immediately notice the warmth the sellers have created in this lovely home. Meticulously maintained and move in ready!!! The remodeled kitchen is open to the main living area & is a chef’s delight including newer cabinetry with soft close drawers, stainless steel appliances, quartz countertop with extensive counter space & subway tile backsplash. The master suite is spacious, can accommodate your king size furniture, includes a walk-in closet & a beautifully remodeled bath with a large walk-in shower. Other amenities include newer dual pane windows & sliders, porcelain tile throughout the main living area, new carpet in both bedrooms, updated guest bathroom & inside washer/dryer hookups. The secluded covered patio is the perfect place to relax & rewind, it overlooks the tennis courts & has a nice view of the Saddleback Mountains. The home faces East, away from all roadways, driveways & other units in the Cul-de-Sac providing a peaceful atmosphere for your enjoyment. Nestled in a fabulous location near Gate 7, within walking distance to the Community Center & shopping center that includes Stater Bros, Home Depot, etc. Easy access to the golf cart path that will lead you to Clubhouse 7, the Village Greens along with Restaurant 19 & our Professional 27 Hole Golf Course.
Additional Information
- HOA
- 672
- Frequency
- Monthly
- Association Amenities
- Bocce Court, Billiard Room, Clubhouse, Controlled Access, Dog Park, Fitness Center, Golf Course, Maintenance Grounds, Game Room, Horse Trails, Meeting Room, Meeting/Banquet/Party Room, Other Courts, Paddle Tennis, Pool, Pet Restrictions, Pets Allowed, RV Parking, Guard, Spa/Hot Tub, Security
- Appliances
- Dishwasher, Electric Range, Electric Water Heater, Free-Standing Range, Disposal, Refrigerator, Range Hood, Water Heater
- Pool Description
- Community, Heated, In Ground, Association
- Heat
- Heat Pump, Radiant
- Cooling
- Yes
- Cooling Description
- Heat Pump
- View
- Mountain(s), Neighborhood, Trees/Woods
- Sewer
- Public Sewer
- Water
- Public
- School District
- Saddleback Valley Unified
- Interior Features
- Tray Ceiling(s), Open Floorplan, Recessed Lighting, Bedroom on Main Level, Main Level Master, Walk-In Closet(s)
- Attached Structure
- Attached
- Number Of Units Total
- 1
Listing courtesy of Listing Agent: Darlene Maes (darlenemaes@firstteam.com) from Listing Office: First Team Real Estate.
Listing sold by Kevin Pollock from HomeSmart, Evergreen Realty
Mortgage Calculator
Based on information from California Regional Multiple Listing Service, Inc. as of . This information is for your personal, non-commercial use and may not be used for any purpose other than to identify prospective properties you may be interested in purchasing. Display of MLS data is usually deemed reliable but is NOT guaranteed accurate by the MLS. Buyers are responsible for verifying the accuracy of all information and should investigate the data themselves or retain appropriate professionals. Information from sources other than the Listing Agent may have been included in the MLS data. Unless otherwise specified in writing, Broker/Agent has not and will not verify any information obtained from other sources. The Broker/Agent providing the information contained herein may or may not have been the Listing and/or Selling Agent.

/t.realgeeks.media/resize/140x/https://u.realgeeks.media/landmarkoc/landmarklogo.png)