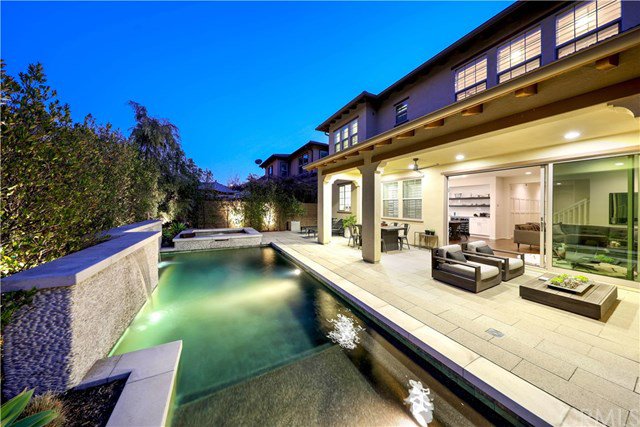4 Afuera, Rancho Mission Viejo, CA 92694
- $1,200,000
- 4
- BD
- 3
- BA
- 2,379
- SqFt
- Sold Price
- $1,200,000
- List Price
- $1,200,000
- Closing Date
- Mar 05, 2021
- Status
- CLOSED
- MLS#
- LG21002114
- Year Built
- 2014
- Bedrooms
- 4
- Bathrooms
- 3
- Living Sq. Ft
- 2,379
- Lot Size
- 3,861
- Acres
- 0.09
- Lot Location
- 0-1 Unit/Acre, Back Yard, Close to Clubhouse, Front Yard, Near Park
- Days on Market
- 9
- Property Type
- Single Family Residential
- Property Sub Type
- Single Family Residence
- Stories
- Two Levels
- Neighborhood
- Tri Pointe (Sentp)
Property Description
Beautiful and fully loaded four bedroom, three bathroom home located in Rancho Mission Viejo. With over $150k in after-market upgrades including pool and spa with waterfall features controlled on a computer or smart phone. The homey ranch style room includes an extra-large glider opening to a fireplace. The back yard hardscape includes large modern pavers making it perfect for indoor/outdoor entertaining. Gorgeous hardwood flooring, upgraded carpet, tile, shutters are throughout the home. The kitchen has custom panels and cabinetry has been added throughout the home with white shaker style doors. Brick accent wall lines the main living area as well as the upstairs bedroom. This stunning kitchen is fully equipped with upgraded satin nickel knobs and pulls. Subway tile backsplash is throughout including the bar area with thick reclaimed wood open shelving along with deck and a built in 68 bottle stainless steel wine refrigerator. Upgraded tile in laundry room and bathrooms. Loft area big enough for a widescreen TV equipped with in wall surround sound speakers. Master bath is roomy and has a spa feel. Front bedroom also includes reclaimed wood accent wall. Epoxy floor garage equipped with MyQ for smart phone compatibility and EV outlet for Tesla charging. The home was built in December 2014 and comes complete with 6 solar panels by SunPower. Numerous Community Clubhouses, amenities including a gym, group exercise classes, pools, jacuzzies, BBQ & putting green and park nearby.
Additional Information
- HOA
- 234
- Frequency
- Monthly
- Association Amenities
- Bocce Court, Clubhouse, Fitness Center, Fire Pit, Game Room, Meeting Room, Meeting/Banquet/Party Room, Outdoor Cooking Area, Barbecue, Picnic Area, Playground, Pool, Spa/Hot Tub, Trail(s)
- Appliances
- Dryer, Washer
- Pool
- Yes
- Pool Description
- Community, In Ground, Private, Waterfall, Association
- Fireplace Description
- Living Room
- Heat
- Central
- Cooling
- Yes
- Cooling Description
- Central Air
- View
- None
- Garage Spaces Total
- 2
- Sewer
- Public Sewer
- Water
- Public
- School District
- Capistrano Unified
- Middle School
- Las Flores
- High School
- Tesoro
- Interior Features
- Ceiling Fan(s), Bedroom on Main Level, Jack and Jill Bath, Walk-In Closet(s)
- Attached Structure
- Detached
- Number Of Units Total
- 1
Listing courtesy of Listing Agent: Chad Concolino (Chad@mainbeachrealty.com) from Listing Office: Main Beach Realty.
Listing sold by Regina Hoffman from Palm Realty Boutique, Inc.
Mortgage Calculator
Based on information from California Regional Multiple Listing Service, Inc. as of . This information is for your personal, non-commercial use and may not be used for any purpose other than to identify prospective properties you may be interested in purchasing. Display of MLS data is usually deemed reliable but is NOT guaranteed accurate by the MLS. Buyers are responsible for verifying the accuracy of all information and should investigate the data themselves or retain appropriate professionals. Information from sources other than the Listing Agent may have been included in the MLS data. Unless otherwise specified in writing, Broker/Agent has not and will not verify any information obtained from other sources. The Broker/Agent providing the information contained herein may or may not have been the Listing and/or Selling Agent.

/t.realgeeks.media/resize/140x/https://u.realgeeks.media/landmarkoc/landmarklogo.png)