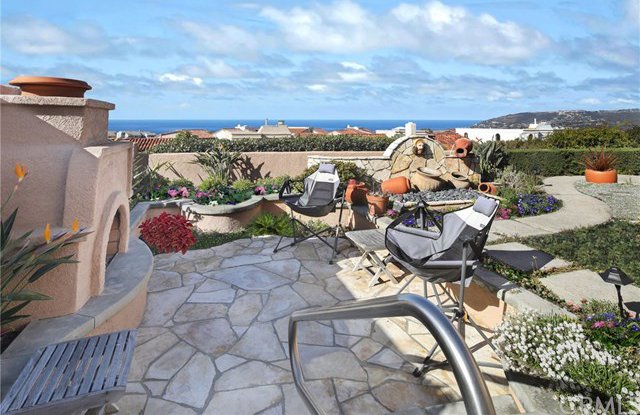33821 Via Capri, Dana Point, CA 92629
- $2,145,000
- 1
- BD
- 2
- BA
- 2,186
- SqFt
- Sold Price
- $2,145,000
- List Price
- $2,145,000
- Closing Date
- Feb 16, 2021
- Status
- CLOSED
- MLS#
- LG20232155
- Year Built
- 1977
- Bedrooms
- 1
- Bathrooms
- 2
- Living Sq. Ft
- 2,186
- Lot Size
- 4,816
- Acres
- 0.11
- Lot Location
- 0-1 Unit/Acre, Zero Lot Line
- Days on Market
- 8
- Property Type
- Single Family Residential
- Style
- Mediterranean
- Property Sub Type
- Single Family Residence
- Stories
- One Level
- Neighborhood
- Villas (N.S.) (Nsv)
Property Description
Located in the gated oceanfront community of Niguel Shores, this ocean view one story VILLA features a remodeled and expanded design complete with gated courtyard patio entry, a dramatic arched foyer, and a spacious open concept "Great Room" boasting luxurious built in cabinetry, fireplace, high ceilings, and ocean view. The kitchen includes beautiful stone counters, gas cook top, built in appliances including warming oven and refrigerator. This property includes an office and a separate sitting room with fireplace (could be bedrooms 2 and 3) a large master suite with separate additional sitting room/den/office, 2 walk in closets, and a beautiful master bath with separate tub, shower, and dual vanity sinks. In addition, there is a lovely powder room and inside separate laundry room with utility sink, a wine storage room and an additional half bath off of the finished and attached 2 car garage. There are ocean views from all main rooms. Designed for entertaining and enjoying the amazing sunset views, this home has views of Catalina Island to Palos Verdes and Newport Coast. The outdoor kitchen offers easy entertaining with covered arbor, an outdoor fireplace and fountain. Niguel Shores includes a 3 million dollar clubhouse with Jr. Olympic size pool, spa, tennis, pickleball, sports courts plus an oceanfront blufftop park and parking lot for easy beach access. Enjoy the fun beach lifestyle living in Niguel Shores...The "best kept" secret along the coast!
Additional Information
- HOA
- 305
- Frequency
- Monthly
- Association Amenities
- Clubhouse, Sport Court, Meeting/Banquet/Party Room, Other Courts, Picnic Area, Playground, Pool, Recreation Room, Guard, Sauna, Spa/Hot Tub, Security, Tennis Court(s)
- Appliances
- 6 Burner Stove, Barbecue, Warming Drawer
- Pool Description
- Association
- Fireplace Description
- Den, Great Room
- Heat
- Central
- Cooling
- Yes
- Cooling Description
- Central Air
- View
- Catalina, City Lights, Coastline, Ocean, Panoramic, Water
- Exterior Construction
- Stucco
- Patio
- Concrete, Wrap Around
- Garage Spaces Total
- 2
- Sewer
- Sewer Tap Paid
- Water
- See Remarks
- School District
- Capistrano Unified
- Interior Features
- Cathedral Ceiling(s), Granite Counters, High Ceilings, Open Floorplan, Stone Counters, Recessed Lighting, All Bedrooms Down, Bedroom on Main Level, Main Level Master, Utility Room, Wine Cellar, Walk-In Closet(s)
- Attached Structure
- Detached
- Number Of Units Total
- 1
Listing courtesy of Listing Agent: Connie McKibban (conniemckibban@bhhscal.com) from Listing Office: Berkshire Hathaway HomeService.
Listing sold by Kathryn Samuel from First Team Estates
Mortgage Calculator
Based on information from California Regional Multiple Listing Service, Inc. as of . This information is for your personal, non-commercial use and may not be used for any purpose other than to identify prospective properties you may be interested in purchasing. Display of MLS data is usually deemed reliable but is NOT guaranteed accurate by the MLS. Buyers are responsible for verifying the accuracy of all information and should investigate the data themselves or retain appropriate professionals. Information from sources other than the Listing Agent may have been included in the MLS data. Unless otherwise specified in writing, Broker/Agent has not and will not verify any information obtained from other sources. The Broker/Agent providing the information contained herein may or may not have been the Listing and/or Selling Agent.

/t.realgeeks.media/resize/140x/https://u.realgeeks.media/landmarkoc/landmarklogo.png)