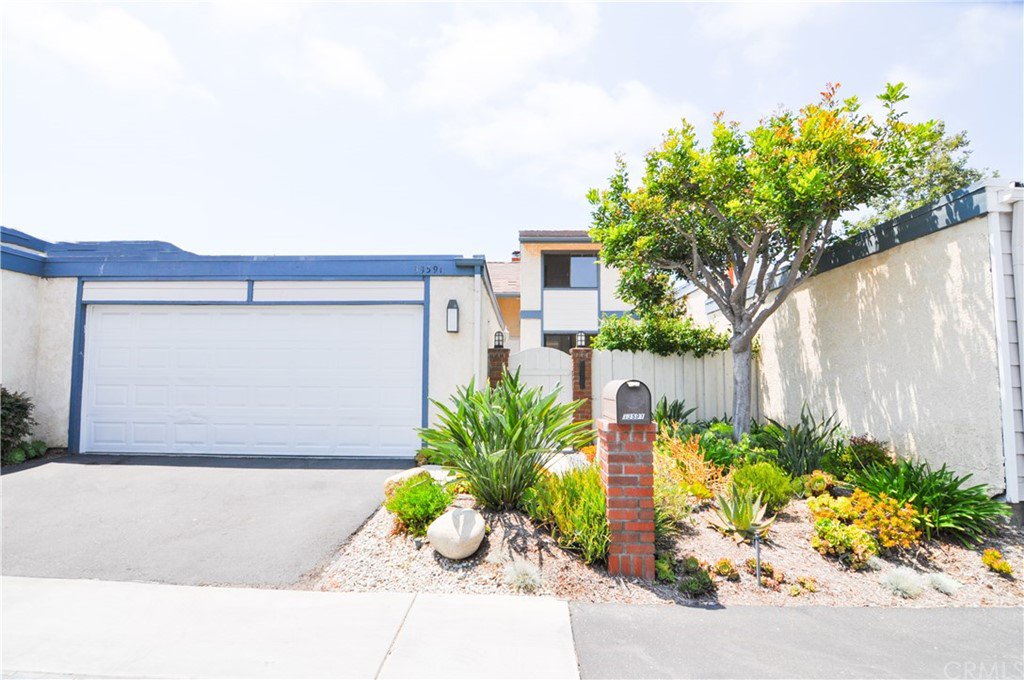33591 Circula Corona Unit 41, Dana Point, CA 92629
- $734,000
- 3
- BD
- 3
- BA
- 1,595
- SqFt
- Sold Price
- $734,000
- List Price
- $755,000
- Closing Date
- Sep 11, 2020
- Status
- CLOSED
- MLS#
- LG20155325
- Year Built
- 1977
- Bedrooms
- 3
- Bathrooms
- 3
- Living Sq. Ft
- 1,595
- Lot Location
- Back Yard, Front Yard, Greenbelt, Landscaped, Near Public Transit, Yard
- Days on Market
- 7
- Property Type
- Condo
- Style
- Cape Cod
- Property Sub Type
- Condominium
- Stories
- Two Levels
- Neighborhood
- Dana Light I (Dl)
Property Description
Experience the opportunity to reside in the desirable coastal seaside community of Dana Light - a gated, centrally located, and well appointed with amenities, enclave in Dana Point. Set in a peaceful, interior location with no neighbor behind lies this winning “Regatta 1” floor plan home which rarely comes on the market. Enter the property through the detached two car garage or the charming, gated front courtyard with plenty of room for al fresco dining with direct kitchen access. The entire home has been freshly painted and newly carpeted in calming neutral tones. Flooded with natural light the main level features a large master suite with updated bathroom and large walk in closet. There is also a spacious living area, kitchen, powder room, and den (which could be used as a fourth bedroom). All of these living areas feature sliding glass doors which, when opened, capture the blissful ocean breeze and provide access to the unexpectedly generous amount of private yard areas. Upstairs there are two large secondary bedrooms with high vaulted ceilings and an additional full bath. An outdoor balcony offers nice wide open views of the neighborhood and greenbelt. Proximately located near schools, shops, restaurants, beaches, and the Dana Point Harbor, 33591 Circula Corona beckons to be your place to create new memories.
Additional Information
- HOA
- 480
- Frequency
- Monthly
- Association Amenities
- Clubhouse, Maintenance Grounds, Insurance, Picnic Area, Pool, Spa/Hot Tub, Tennis Court(s)
- Appliances
- Dishwasher, Gas Range, Microwave
- Pool Description
- In Ground, Association
- Fireplace Description
- Gas Starter, Living Room
- Heat
- Forced Air
- Cooling Description
- None
- View
- Courtyard, Park/Greenbelt, Trees/Woods
- Exterior Construction
- Stucco
- Patio
- Brick, Concrete, Enclosed, Front Porch
- Garage Spaces Total
- 2
- Sewer
- Public Sewer
- Water
- Public
- School District
- Capistrano Unified
- Elementary School
- R.H. Dana
- Middle School
- Marco Forester
- High School
- Dana Hills
- Interior Features
- Balcony, High Ceilings, Main Level Master, Walk-In Closet(s)
- Attached Structure
- Attached
- Number Of Units Total
- 122
Listing courtesy of Listing Agent: Sylvia Ames (sylvia.ames@compass.com) from Listing Office: Compass.
Listing sold by George Noterman from Luxre Realty, Inc.
Mortgage Calculator
Based on information from California Regional Multiple Listing Service, Inc. as of . This information is for your personal, non-commercial use and may not be used for any purpose other than to identify prospective properties you may be interested in purchasing. Display of MLS data is usually deemed reliable but is NOT guaranteed accurate by the MLS. Buyers are responsible for verifying the accuracy of all information and should investigate the data themselves or retain appropriate professionals. Information from sources other than the Listing Agent may have been included in the MLS data. Unless otherwise specified in writing, Broker/Agent has not and will not verify any information obtained from other sources. The Broker/Agent providing the information contained herein may or may not have been the Listing and/or Selling Agent.

/t.realgeeks.media/resize/140x/https://u.realgeeks.media/landmarkoc/landmarklogo.png)