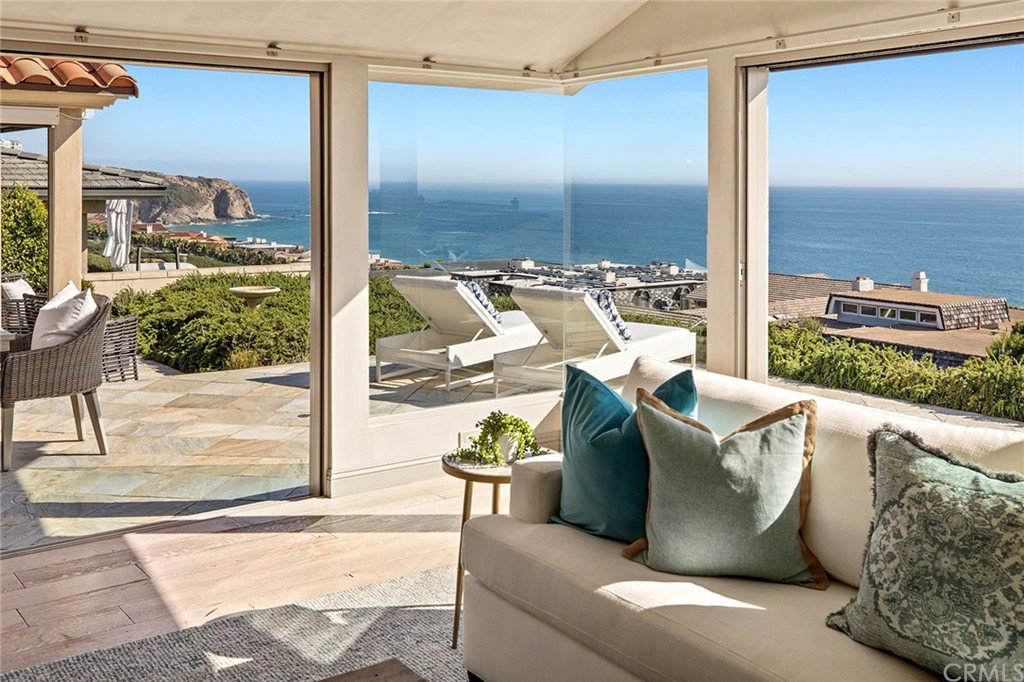33821 Shackleton Isle, Dana Point, CA 92629
- $4,675,000
- 4
- BD
- 4
- BA
- 3,015
- SqFt
- Sold Price
- $4,675,000
- List Price
- $4,880,000
- Closing Date
- Jun 24, 2020
- Status
- CLOSED
- MLS#
- LG19167973
- Year Built
- 2008
- Bedrooms
- 4
- Bathrooms
- 4
- Living Sq. Ft
- 3,015
- Lot Size
- 6,526
- Acres
- 0.15
- Lot Location
- Close to Clubhouse, Front Yard, Garden, Landscaped, Near Park, Sprinkler System
- Days on Market
- 320
- Property Type
- Single Family Residential
- Style
- Custom, Mediterranean
- Property Sub Type
- Single Family Residence
- Stories
- One Level
- Neighborhood
- Niguel Shores Custom (Nsc)
Property Description
PREMIUM 3RD ROW LOCATION + BREATHTAKING VIEWS IN NIGUEL SHORES! This exquisite coastal beach villa enjoys dazzling white water/beach views, Catalina and expansive ocean vistas. Meticulously remodeled and expanded in 2008, every detail of this gorgeous custom home was superbly executed with the finest quality and craftsmanship. Sited on a wide and elevated parcel, this stunning single level residence presents the coastline panorama as the backdrop, where comfort and easy living are paramount. A private entry leads past a lush courtyard to tranquil gardens and gate. The coveted location showcases true indoor/outdoor living with large glass doors that slide open to hear the surf and feel the seaside breezes. Upgrades include A/C, dramatic voluminous ceilings, Venetian plaster walls, wide plank wood floors, mature landscaping, and an open layout creatively designed to maximize privacy. The thoughtful floor plan features 4 beds/4 baths—including 2 sumptuous master suites—plus a convertible office for a 5th bedroom w/ a walk-in closet, a fabulous chef’s kitchen w/ island, and 835 sf of sublime outdoor living/dining deck with breathtaking scenery. Quiet location on a single-loaded street. This exceptional residence captures the true essence of the California Riviera lifestyle & perfect for lavish entertaining, a relaxing sanctuary or for cherished family time together at the unrivaled N.S. community amenities or stroll to the 5-star Ritz Carlton or Monarch Beach Resort/Golf Links.
Additional Information
- HOA
- 890
- Frequency
- Quarterly
- Association Amenities
- Clubhouse, Controlled Access, Sport Court, Meeting/Banquet/Party Room, Outdoor Cooking Area, Other Courts, Picnic Area, Playground, Pool, Recreation Room, Guard, Sauna, Spa/Hot Tub, Security, Tennis Court(s)
- Appliances
- Built-In Range, Convection Oven, Double Oven, Dishwasher, Freezer, Disposal, Gas Range, Ice Maker, Microwave, Refrigerator, Range Hood, Self Cleaning Oven, Water To Refrigerator, Dryer, Washer
- Pool Description
- Community, Association
- Fireplace Description
- Gas, Living Room
- Heat
- Forced Air
- Cooling
- Yes
- Cooling Description
- Central Air
- View
- Bluff, Catalina, City Lights, Coastline, Courtyard, Ocean, Panoramic, Water
- Patio
- Deck, Stone
- Roof
- Spanish Tile
- Garage Spaces Total
- 2
- Sewer
- Public Sewer
- Water
- Public
- School District
- Capistrano Unified
- Interior Features
- Built-in Features, Cathedral Ceiling(s), High Ceilings, Living Room Deck Attached, Open Floorplan, Stone Counters, Storage, All Bedrooms Down, Bedroom on Main Level, Main Level Master, Multiple Master Suites, Walk-In Closet(s)
- Attached Structure
- Detached
- Number Of Units Total
- 1
Listing courtesy of Listing Agent: Donna Pfanner (donnapfanner@mac.com) from Listing Office: Pacific Sotheby’s International Realty.
Listing sold by Connie McKibban from Berkshire Hathaway HomeService
Mortgage Calculator
Based on information from California Regional Multiple Listing Service, Inc. as of . This information is for your personal, non-commercial use and may not be used for any purpose other than to identify prospective properties you may be interested in purchasing. Display of MLS data is usually deemed reliable but is NOT guaranteed accurate by the MLS. Buyers are responsible for verifying the accuracy of all information and should investigate the data themselves or retain appropriate professionals. Information from sources other than the Listing Agent may have been included in the MLS data. Unless otherwise specified in writing, Broker/Agent has not and will not verify any information obtained from other sources. The Broker/Agent providing the information contained herein may or may not have been the Listing and/or Selling Agent.

/t.realgeeks.media/resize/140x/https://u.realgeeks.media/landmarkoc/landmarklogo.png)