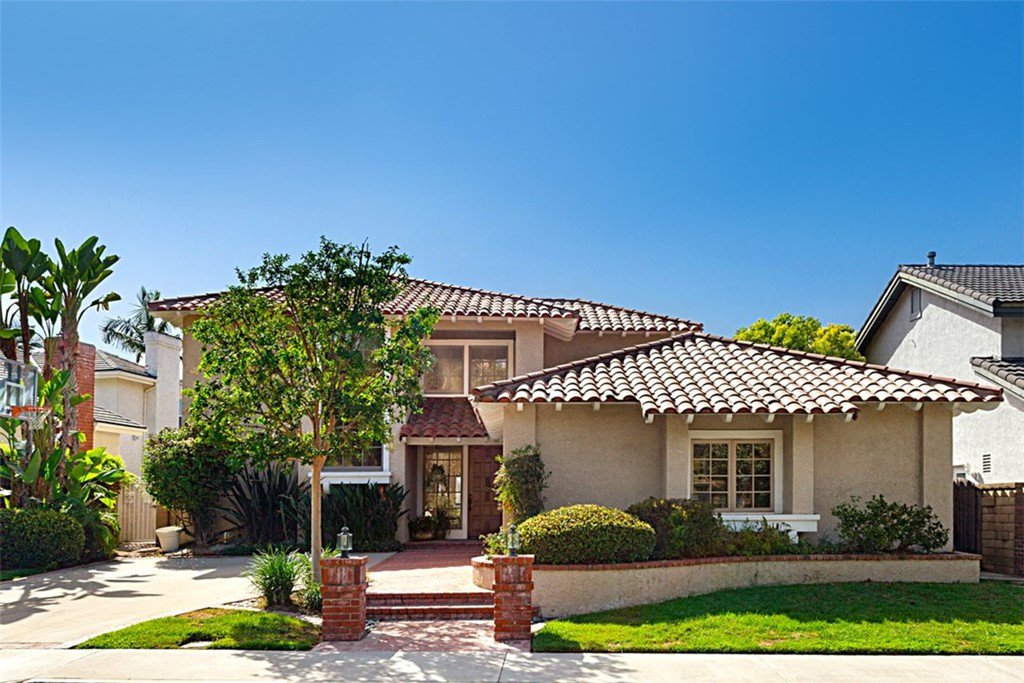22541 Puntal Lana, Mission Viejo, CA 92692
- $1,085,000
- 4
- BD
- 3
- BA
- 3,418
- SqFt
- Sold Price
- $1,085,000
- List Price
- $1,079,000
- Closing Date
- Nov 09, 2018
- Status
- CLOSED
- MLS#
- LG18231254
- Year Built
- 1980
- Bedrooms
- 4
- Bathrooms
- 3
- Living Sq. Ft
- 3,418
- Lot Size
- 7,150
- Lot Location
- Cul-De-Sac, Sprinklers In Rear, Sprinklers In Front, Near Park, Sprinklers Timer, Sprinkler System, Street Level
- Days on Market
- 0
- Property Type
- Single Family Residential
- Style
- Spanish
- Property Sub Type
- Single Family Residence
- Stories
- Two Levels
- Neighborhood
- Andalusia (An)
Property Description
Luxurious Andalusia pool home with amazing views of Lake Mission Viejo from the moment you enter through the front door! Feel instantly welcomed by the spacious foyer with soaring ceilings, wood look tile flooring, and gorgeous windows that fill your new home with sunlight. French doors lead to the quaint outdoor courtyard perfect for a quiet morning cup of tea. Entertain family and friends in the spacious dining/living room, where a dramatic 2 story, double sided brick fireplace provides warmth and ambiance from both rooms. The kitchen is beautifully upgraded with Shaker Style cabinetry, gorgeous granite counter and backsplash, stainless steel appliances, 5 burner gas cooktop, recessed lighting and beautiful island with butcher block countertop. Truly a chef’s dream! A garden window, and French doors in the kitchen eating area bring the outdoors in. The coveted downstairs master suite includes an inviting fireplace, sitting area, and large master bath. Upstairs you will find 3 generously sized bedrooms, spacious full bath, and an incredible balcony with breathtaking views of the lake. Lake Mission Viejo membership includes summer concerts, beaches, swimming, boating and picnic areas. With excellent schools and low taxes and a great lake location, come see why THERE IS NO PLACE LIKE HOME!
Additional Information
- HOA
- 55
- Frequency
- Monthly
- Second HOA
- $20
- Association Amenities
- Outdoor Cooking Area, Barbecue, Picnic Area, Playground, Pool, Trail(s)
- Appliances
- Built-In Range, Dishwasher, ENERGY STAR Qualified Appliances, Gas Cooktop, Disposal, Gas Range, Gas Water Heater, Microwave, Self Cleaning Oven
- Pool
- Yes
- Pool Description
- Fenced, Filtered, Gunite, Gas Heat, Heated, In Ground, Permits, Private, Association
- Fireplace Description
- Family Room, Master Bedroom
- Heat
- Central, Zoned
- Cooling
- Yes
- Cooling Description
- Central Air, Gas, Zoned
- View
- Hills, Lake
- Exterior Construction
- Drywall
- Patio
- Brick, Concrete, Deck
- Roof
- Concrete, Spanish Tile
- Garage Spaces Total
- 2
- Sewer
- Public Sewer, Septic Tank
- Water
- Public
- School District
- Capistrano Unified
- Interior Features
- Wet Bar, Balcony, Granite Counters, High Ceilings, Open Floorplan, Pantry, Recessed Lighting, Two Story Ceilings, Atrium, Attic, Bedroom on Main Level, French Door(s)/Atrium Door(s), Main Level Master, Utility Room, Walk-In Closet(s)
- Attached Structure
- Detached
- Number Of Units Total
- 1
Listing courtesy of Listing Agent: John Veytia (john.veytia@veytiagroup.com) from Listing Office: DOUGLAS ELLIMAN OF CALIFORNIA, INC..
Listing sold by Sahar Naeemi Noroleh from Exceptional Realty
Mortgage Calculator
Based on information from California Regional Multiple Listing Service, Inc. as of . This information is for your personal, non-commercial use and may not be used for any purpose other than to identify prospective properties you may be interested in purchasing. Display of MLS data is usually deemed reliable but is NOT guaranteed accurate by the MLS. Buyers are responsible for verifying the accuracy of all information and should investigate the data themselves or retain appropriate professionals. Information from sources other than the Listing Agent may have been included in the MLS data. Unless otherwise specified in writing, Broker/Agent has not and will not verify any information obtained from other sources. The Broker/Agent providing the information contained herein may or may not have been the Listing and/or Selling Agent.

/t.realgeeks.media/resize/140x/https://u.realgeeks.media/landmarkoc/landmarklogo.png)