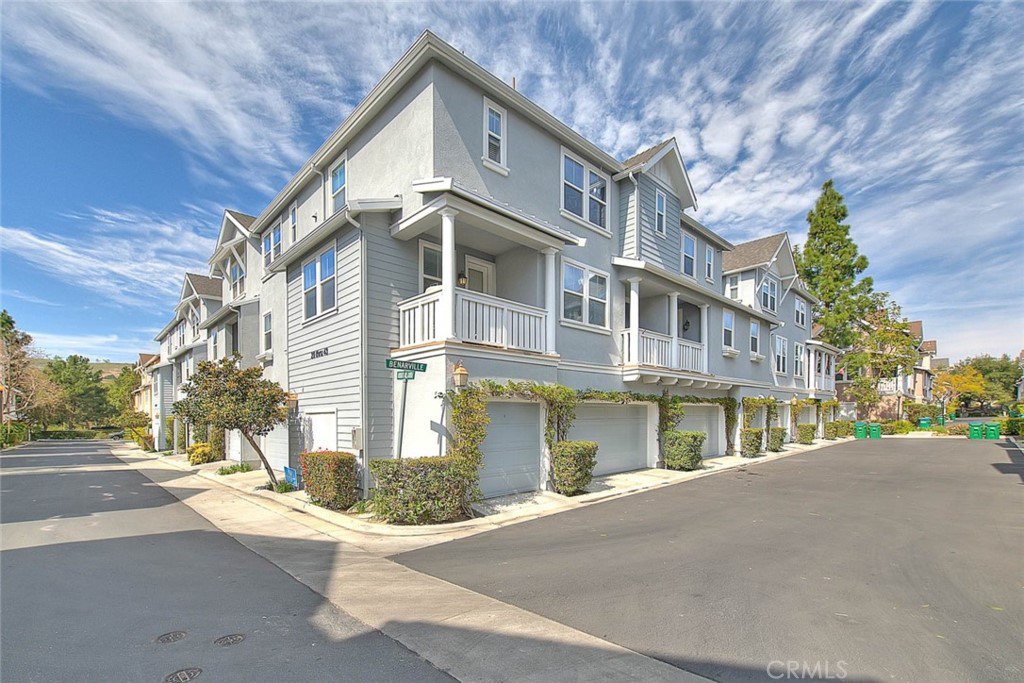35 Hinterland Way, Ladera Ranch, CA 92694
- $685,525
- 2
- BD
- 3
- BA
- 1,250
- SqFt
- Sold Price
- $685,525
- List Price
- $639,888
- Closing Date
- Mar 29, 2022
- Status
- CLOSED
- MLS#
- IG21137040
- Year Built
- 2004
- Bedrooms
- 2
- Bathrooms
- 3
- Living Sq. Ft
- 1,250
- Days on Market
- 6
- Property Type
- Condo
- Property Sub Type
- Condominium
- Stories
- Three Or More Levels
- Neighborhood
- Valmont (Valm)
Property Description
Your buyers will love the well designed space of this open floorplan Ladera Ranch Townhome! A large private office with custom built-ins is located on the entry level, away from distractions... providing a perfect quiet work space for those with flexible stay-at-home work benefits. The large landing at the main level opens up to a beautiful great room with built-ins, balcony/patio, kitchen with plenty of countertop prep space & storage. Upstairs from the main living level is a hallway built-in linen cabinet and TWO MASTER SUITES each offering their own private bath with plentiful closet space. Lots of upgrades include; granite countertops, Jenn-air appliances, stainless double door refrigerator in kitchen, 6 inch crown molding and 5 inch base boards throughout, freshly repainted with contrasting chair rail, dual zone air conditioning, brand new carpet, upgraded vinyl wood & tile flooring, plantation shutters throughout, a 2 car direct access garage with epoxy floors/custom cabinets and convenient indoor laundry. This home is located on the interior of a courtyard in a serene area of Ladera Ranch and is within easy walking distance to many of the breathtaking community parks that feature fun things to do for everyone including a pooch park.
Additional Information
- HOA
- 193
- Frequency
- Monthly
- Second HOA
- $262
- Association Amenities
- Sport Court, Fitness Center, Outdoor Cooking Area, Barbecue, Picnic Area, Playground, Pool, Recreation Room, Tennis Court(s), Trail(s)
- Pool Description
- Community, Association
- Heat
- Central
- Cooling
- Yes
- Cooling Description
- Central Air
- View
- None
- Exterior Construction
- Stucco
- Roof
- Tile
- Garage Spaces Total
- 2
- Sewer
- Public Sewer
- Water
- Public
- School District
- Capistrano Unified
- Interior Features
- All Bedrooms Up
- Attached Structure
- Attached
- Number Of Units Total
- 1
Listing courtesy of Listing Agent: Terry Brock (Terry@BrockRealtyGroup.com) from Listing Office: Realty ONE Group West.
Listing sold by Alena Zoubareva from eXp Realty of California Inc
Mortgage Calculator
Based on information from California Regional Multiple Listing Service, Inc. as of . This information is for your personal, non-commercial use and may not be used for any purpose other than to identify prospective properties you may be interested in purchasing. Display of MLS data is usually deemed reliable but is NOT guaranteed accurate by the MLS. Buyers are responsible for verifying the accuracy of all information and should investigate the data themselves or retain appropriate professionals. Information from sources other than the Listing Agent may have been included in the MLS data. Unless otherwise specified in writing, Broker/Agent has not and will not verify any information obtained from other sources. The Broker/Agent providing the information contained herein may or may not have been the Listing and/or Selling Agent.

/t.realgeeks.media/resize/140x/https://u.realgeeks.media/landmarkoc/landmarklogo.png)