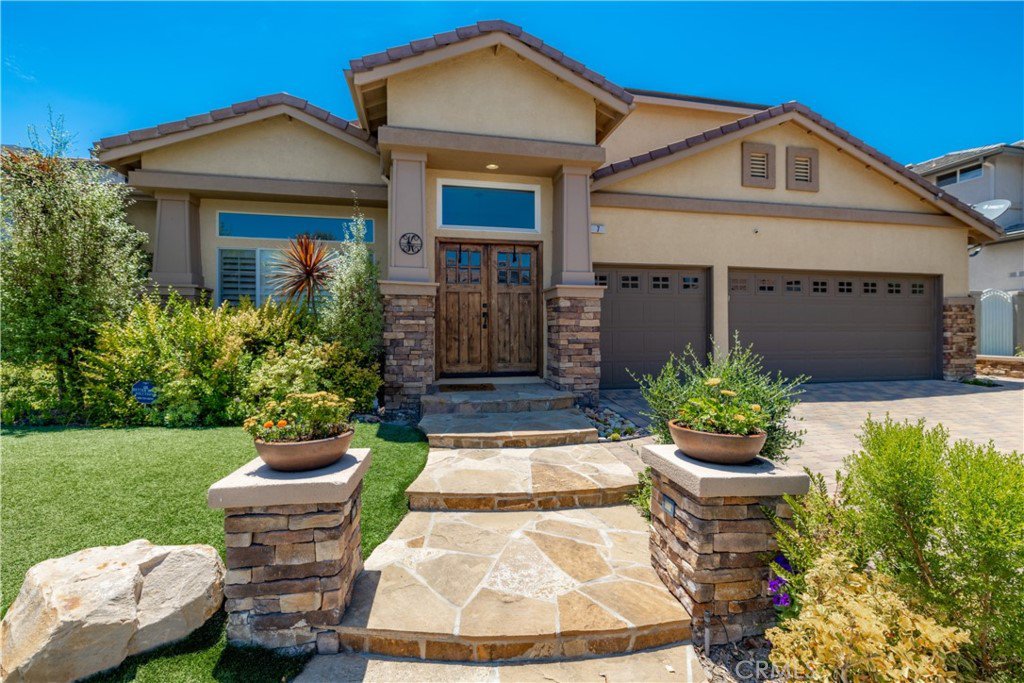7 Songbird Road, Coto De Caza, CA 92679
- $1,450,000
- 4
- BD
- 4
- BA
- 3,000
- SqFt
- Sold Price
- $1,450,000
- List Price
- $1,375,000
- Closing Date
- Aug 05, 2021
- Status
- CLOSED
- MLS#
- IG21136976
- Year Built
- 1998
- Bedrooms
- 4
- Bathrooms
- 4
- Living Sq. Ft
- 3,000
- Lot Size
- 7,318
- Acres
- 0.17
- Lot Location
- Back Yard, Drip Irrigation/Bubblers, Front Yard, Garden, Sprinklers In Rear, Sprinklers In Front
- Days on Market
- 43
- Property Type
- Single Family Residential
- Property Sub Type
- Single Family Residence
- Stories
- Two Levels
Property Description
Welcome to the gated community of Stonecliffe, adjacent to Coto de Caza. Be prepared for love at first sight. The custom designed open floor plan interior flows beautifully with the outdoors. Enjoy the indoor and outdoor resort like living with a backyard that comes complete with an outdoor kitchen, full bar, rock pool, and jacuzzi. Cozy up to the custom-made comfortable seating area with firepit or relax at the outdoor gathering room and fireplace. The interior is bright and sunny. The kitchen has ample cabinetry, large quartz countertops with an eat in bar. The primary bedroom and ensuite are located apart from the other 3 bedrooms and comes complete with a walk-in closet and views of the pool. The ensuite features a walk-in shower, Jacuzzi tub, double sinks, granite countertops and travertine flooring. Upstairs you will find a large game room. Bonus features of the home are the large Cantina doors, indoor and door sound system, 240 Line in garage for EV charging, solar panels, smart irrigation systems, tankless water heater, and with a little to no maintenance front and backyard. Well placed in a highly sought-after part of Orange County. Live the active lifestyle you've dreamed of! Enjoy the walking and biking trails, the lake, restaurants, lively entertainment district, cafes, bars and nightlife. You have all the amenities you would like within a short distance. Appreciate the benefits of a well-organized 3-car attached garage with built in storage.
Additional Information
- HOA
- 168
- Frequency
- Monthly
- Association Amenities
- Maintenance Grounds, Pool, Spa/Hot Tub
- Appliances
- Convection Oven, Dishwasher, Gas Cooktop, Microwave, Refrigerator, Trash Compactor, Tankless Water Heater, Dryer, Washer
- Pool
- Yes
- Pool Description
- Heated, Pebble, Private, See Remarks, Salt Water, Waterfall, Association
- Fireplace Description
- Decorative, Family Room, Gas, Outside, See Remarks
- Heat
- Forced Air
- Cooling
- Yes
- Cooling Description
- Central Air
- View
- Pool
- Exterior Construction
- Stucco
- Patio
- Covered, Enclosed, Lanai, Stone, See Remarks
- Roof
- Flat Tile
- Garage Spaces Total
- 3
- Sewer
- Public Sewer
- Water
- Public
- School District
- Capistrano Unified
- Interior Features
- Built-in Features, Ceiling Fan(s), Crown Molding, Cathedral Ceiling(s), Granite Counters, High Ceilings, Open Floorplan, Recessed Lighting, Storage, Wired for Sound, All Bedrooms Down, Main Level Master, Walk-In Closet(s)
- Attached Structure
- Detached
- Number Of Units Total
- 1
Listing courtesy of Listing Agent: Cassandra Scubla (sandrascubla@gmail.com) from Listing Office: Active Realty.
Listing sold by Cassandra Scubla from Active Realty
Mortgage Calculator
Based on information from California Regional Multiple Listing Service, Inc. as of . This information is for your personal, non-commercial use and may not be used for any purpose other than to identify prospective properties you may be interested in purchasing. Display of MLS data is usually deemed reliable but is NOT guaranteed accurate by the MLS. Buyers are responsible for verifying the accuracy of all information and should investigate the data themselves or retain appropriate professionals. Information from sources other than the Listing Agent may have been included in the MLS data. Unless otherwise specified in writing, Broker/Agent has not and will not verify any information obtained from other sources. The Broker/Agent providing the information contained herein may or may not have been the Listing and/or Selling Agent.

/t.realgeeks.media/resize/140x/https://u.realgeeks.media/landmarkoc/landmarklogo.png)