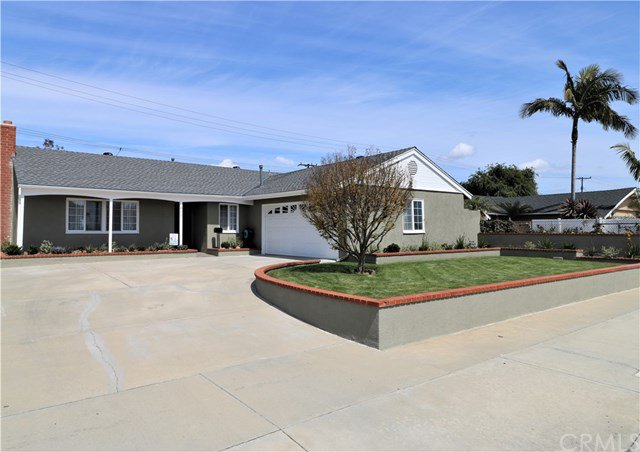8321 Friesland Drive, Huntington Beach, CA 92647
- $757,500
- 3
- BD
- 2
- BA
- 1,232
- SqFt
- Sold Price
- $757,500
- List Price
- $765,000
- Closing Date
- Jun 03, 2020
- Status
- CLOSED
- MLS#
- IG20064116
- Year Built
- 1963
- Bedrooms
- 3
- Bathrooms
- 2
- Living Sq. Ft
- 1,232
- Lot Size
- 6,015
- Acres
- 0.14
- Lot Location
- Near Public Transit, Sprinklers Timer, Sprinkler System
- Days on Market
- 35
- Property Type
- Single Family Residential
- Property Sub Type
- Single Family Residence
- Stories
- One Level
- Neighborhood
- Huntington Hills (Hhil)
Property Description
Best priced home for condition and location in Huntington Beach! SEE 3D TOUR. This beautiful remodeled home is located in Surf City USA with world class surfing, an easy bike ride or a short drive to the beach. The daily ocean breezes will refresh and energize you. See the spacious living room with lots of natural light, a large picture window and fireplace. Your remodeled kitchen has cappuccino cabinetry with soft close hinges, pullout shelves and two lazy susans, stainless steel appliances with a built in microwave, stove, dishwasher, a farm sink, recessed lighting and gorgeous granite. The kitchen opens to a spacious dining room with a slider to your backyard. The backyard has a fully covered patio with solar string lighting, newly landscaped planters, grass to run and play and block wall fencing. Let's go back inside. All bedrooms have ceiling fans. Your master bedroom has a closet organizer and an ensuite bathroom that was just remodeled with marble tile, dual sinks, lighting, mirrors and a freestanding soaking bathtub/shower. The second bathroom was just refreshed. The ceilings have been scraped and textured. The roof is approximately 6 months new. There are energy saving dual pane windows. Inside and outside has been recently painted. Close to shopping, restaurants, freeway, parks and walk to all schools. Lake View Elementary, a STEM/STEAM school is around the corner. This home has been impeccably maintained, upgraded and is ready for you to relax and enjoy!
Additional Information
- Other Buildings
- Storage
- Appliances
- Dishwasher, Free-Standing Range, Disposal, Gas Oven, Gas Range, Microwave, Range Hood, Water To Refrigerator, Water Heater, Water Purifier
- Pool Description
- None
- Fireplace Description
- Gas, Living Room
- Heat
- Central, Natural Gas
- Cooling Description
- None
- View
- None
- Exterior Construction
- Stucco, Copper Plumbing
- Patio
- Concrete, Covered
- Roof
- Composition, Shingle
- Garage Spaces Total
- 2
- Sewer
- Public Sewer
- Water
- Public
- School District
- Huntington Beach Union High
- Interior Features
- Block Walls, Ceiling Fan(s), Cathedral Ceiling(s), Granite Counters, Open Floorplan, Recessed Lighting, All Bedrooms Down
- Attached Structure
- Detached
- Number Of Units Total
- 1
Listing courtesy of Listing Agent: Heidi Franklin (heidi@heidisellshomes.com) from Listing Office: Re/Max Partners.
Listing sold by Colleen Martin from Coldwell Banker Realty
Mortgage Calculator
Based on information from California Regional Multiple Listing Service, Inc. as of . This information is for your personal, non-commercial use and may not be used for any purpose other than to identify prospective properties you may be interested in purchasing. Display of MLS data is usually deemed reliable but is NOT guaranteed accurate by the MLS. Buyers are responsible for verifying the accuracy of all information and should investigate the data themselves or retain appropriate professionals. Information from sources other than the Listing Agent may have been included in the MLS data. Unless otherwise specified in writing, Broker/Agent has not and will not verify any information obtained from other sources. The Broker/Agent providing the information contained herein may or may not have been the Listing and/or Selling Agent.

/t.realgeeks.media/resize/140x/https://u.realgeeks.media/landmarkoc/landmarklogo.png)