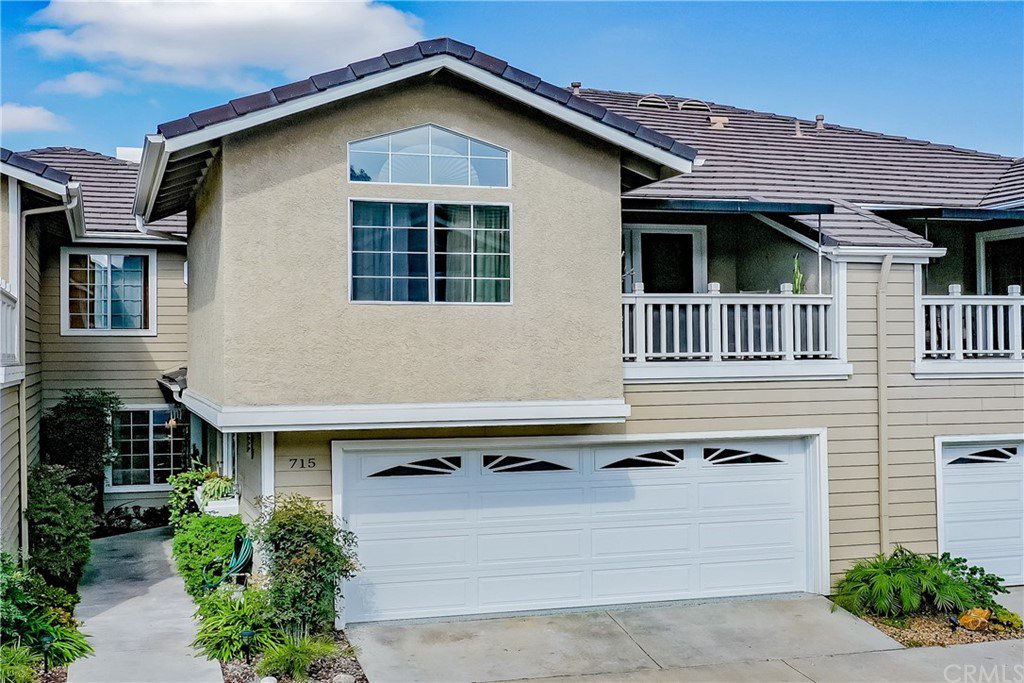715 S Crown Pointe Drive, Anaheim Hills, CA 92807
- $715,000
- 3
- BD
- 3
- BA
- 1,712
- SqFt
- Sold Price
- $715,000
- List Price
- $720,000
- Closing Date
- Mar 30, 2020
- Status
- CLOSED
- MLS#
- IG19217522
- Year Built
- 1988
- Bedrooms
- 3
- Bathrooms
- 3
- Living Sq. Ft
- 1,712
- Days on Market
- 153
- Property Type
- Townhome
- Style
- Cape Cod
- Property Sub Type
- Townhouse
- Stories
- Two Levels
- Neighborhood
- Crown Pointe (Crpt)
Property Description
VIEW, VIEW, VIEW!!! This Immaculate spectacular view home is located in the private gated community of Crown Pointe.Tucked inside a very quiet and upscale community of only 16 homes, endless views of city lights, Disneyland fireworks, rolling green hills and snow-capped mountains are enjoyed year round. This beautiful community is known for its unique tranquil setting and ambiance. As you enter this lovely home, you are greeted with a very open floorpan with full unobstructed views.! The lovely kitchen has stainless steel appliances with a super quiet dishwasher! Custom recessed lighting through out. New garage door with pebble tech flooring. The living room is good sized with cathedral ceilings and looks onto a private patio area. Downstairs updated bathroom, dining nook/office and laundry room with storage complete the main floor. Upstairs there is a luxurious large master suite complete with fireplace, large master bath and panoramic views. There are two generous sized secondary bedrooms, one with a private balcony. Owner has converted attic to a bonus room/4th bedroom with a window and AC and still has room for all your storage needs! A spacious outdoor back patio offers the perfect place to relax, entertain and enjoy panoramic views. Green belts with access to hiking trails. Conveniently just a short walk to the Crown Pointe resort style community pool, spa and clubhouse. Truly a pride of ownership!
Additional Information
- HOA
- 435
- Frequency
- Monthly
- Second HOA
- $50
- Association Amenities
- Clubhouse, Controlled Access, Maintenance Grounds, Pool, Spa/Hot Tub, Security, Trash
- Appliances
- Dishwasher, Gas Oven, Microwave
- Pool Description
- In Ground, Association
- Fireplace Description
- Family Room, Master Bedroom
- Cooling
- Yes
- Cooling Description
- Central Air
- View
- City Lights, Hills, Mountain(s), Panoramic
- Patio
- Open, Patio
- Garage Spaces Total
- 2
- Sewer
- Public Sewer
- Water
- Public
- School District
- Orange Unified
- Elementary School
- Imperial
- Middle School
- El Rancho
- High School
- Canyon
- Interior Features
- Ceiling Fan(s), Cathedral Ceiling(s), Granite Counters, High Ceilings, Open Floorplan, Recessed Lighting, All Bedrooms Up
- Attached Structure
- Attached
- Number Of Units Total
- 1
Listing courtesy of Listing Agent: Kelli Dewiggins (dewiggins@sbcglobal.net) from Listing Office: Remax Real Pros.
Listing sold by Richard Diaz from Coldwell Banker Alliance
Mortgage Calculator
Based on information from California Regional Multiple Listing Service, Inc. as of . This information is for your personal, non-commercial use and may not be used for any purpose other than to identify prospective properties you may be interested in purchasing. Display of MLS data is usually deemed reliable but is NOT guaranteed accurate by the MLS. Buyers are responsible for verifying the accuracy of all information and should investigate the data themselves or retain appropriate professionals. Information from sources other than the Listing Agent may have been included in the MLS data. Unless otherwise specified in writing, Broker/Agent has not and will not verify any information obtained from other sources. The Broker/Agent providing the information contained herein may or may not have been the Listing and/or Selling Agent.

/t.realgeeks.media/resize/140x/https://u.realgeeks.media/landmarkoc/landmarklogo.png)