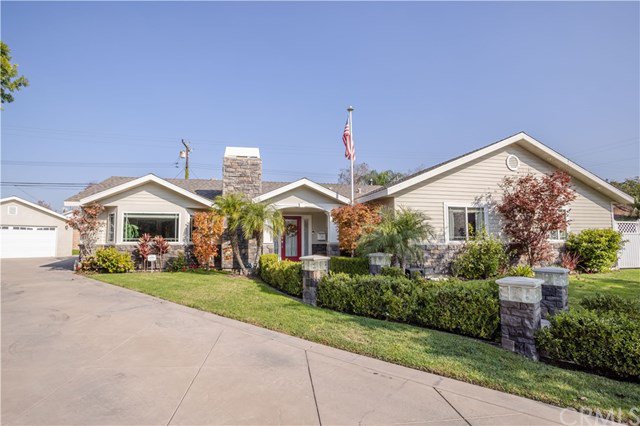2821 Channing Way, Rossmoor, CA 90720
- $1,575,000
- 4
- BD
- 3
- BA
- 2,711
- SqFt
- Sold Price
- $1,575,000
- List Price
- $1,525,000
- Closing Date
- Jan 15, 2021
- Status
- CLOSED
- MLS#
- DW20253703
- Year Built
- 1957
- Bedrooms
- 4
- Bathrooms
- 3
- Living Sq. Ft
- 2,711
- Lot Size
- 9,936
- Acres
- 0.23
- Lot Location
- 0-1 Unit/Acre, Back Yard, Front Yard, Lawn, Landscaped, Yard
- Days on Market
- 13
- Property Type
- Single Family Residential
- Style
- Contemporary
- Property Sub Type
- Single Family Residence
- Stories
- One Level
- Neighborhood
- Other (Othr)
Property Description
Tall pitched ceilings and an open-concept design will impress anyone craving generous and contemporary living with room to host guests and make entertaining more memorable! Fireplaces warm the living and family rooms while new mantels and ceiling fans, window trim, and recessed lighting ensure a stylish appeal to the attractive interior. The kitchen is a home chef’s dream and opens to the dining space featuring built-in bench seating with storage. Quality appliances include a brand new refrigerator and dishwasher, plus there’s a large island, ample countertop space, and gorgeous cabinetry. All the bedrooms are luxurious, including the master suite with two walk-in closets and a brand new master shower. There’s also an office with built-in desks, a Murphy bed, and double doors that open out to the back patio. Extra features include a new tankless water heater and a detached garage with built-in storage with shelving. Outside, there’s an Alumawood patio cover and a bar along with a built-in natural gas BBQ, built-in seating with storage, and an outdoor fridge with an ice maker. A vinyl in-ground pool promises endless hours of summertime fun, and there’s professional landscaping with artificial turf, rain gutters, and a 10x12 Tough shed. This impeccably-presented, updated home has something for everyone and promises to impress with its calm location, endless entertainment possibilities, and so much more!
Additional Information
- Pool
- Yes
- Pool Description
- In Ground, Private, Vinyl
- Fireplace Description
- Family Room, Gas, Living Room
- Heat
- Central
- Cooling
- Yes
- Cooling Description
- Central Air
- View
- Pool
- Patio
- Concrete, Covered
- Garage Spaces Total
- 2
- Sewer
- Public Sewer
- Water
- Public
- School District
- Los Alamitos Unified
- Interior Features
- All Bedrooms Down, Main Level Master
- Attached Structure
- Detached
- Number Of Units Total
- 1
Listing courtesy of Listing Agent: Joshua Glaz (joshua@YourRealtyCA.com) from Listing Office: Your Realty Inc..
Listing sold by Ashley Kibler from One on One Mortgage and Real Estate
Mortgage Calculator
Based on information from California Regional Multiple Listing Service, Inc. as of . This information is for your personal, non-commercial use and may not be used for any purpose other than to identify prospective properties you may be interested in purchasing. Display of MLS data is usually deemed reliable but is NOT guaranteed accurate by the MLS. Buyers are responsible for verifying the accuracy of all information and should investigate the data themselves or retain appropriate professionals. Information from sources other than the Listing Agent may have been included in the MLS data. Unless otherwise specified in writing, Broker/Agent has not and will not verify any information obtained from other sources. The Broker/Agent providing the information contained herein may or may not have been the Listing and/or Selling Agent.

/t.realgeeks.media/resize/140x/https://u.realgeeks.media/landmarkoc/landmarklogo.png)