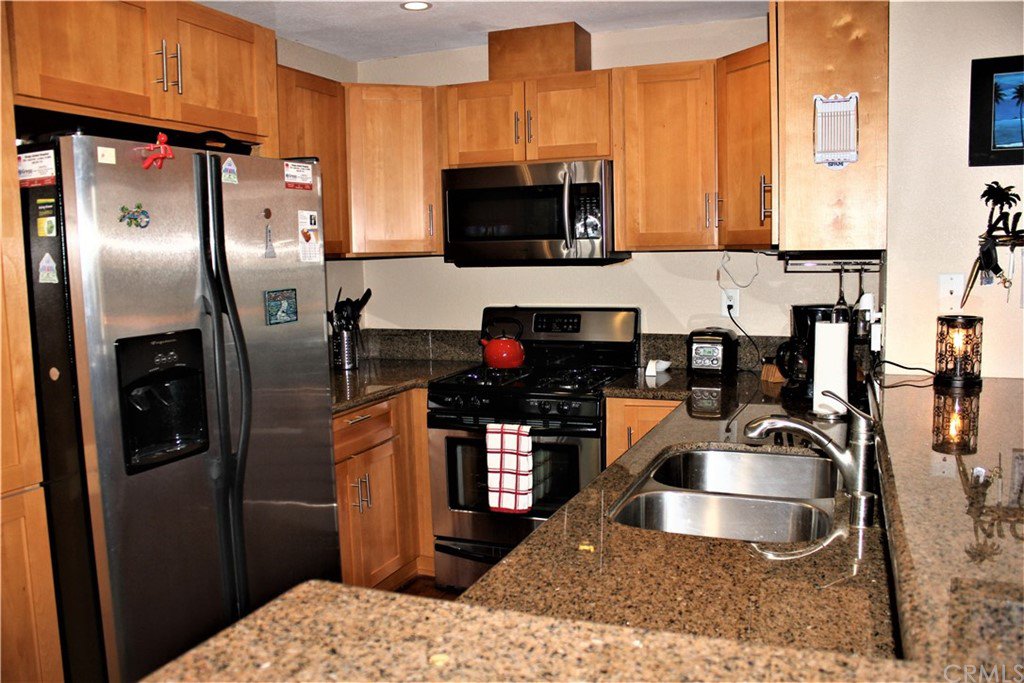1018 E La Habra Boulevard Unit 238, La Habra, CA 90631
- $385,000
- 3
- BD
- 2
- BA
- 1,117
- SqFt
- Sold Price
- $385,000
- List Price
- $374,900
- Closing Date
- Jun 24, 2019
- Status
- CLOSED
- MLS#
- DW19114271
- Year Built
- 1978
- Bedrooms
- 3
- Bathrooms
- 2
- Living Sq. Ft
- 1,117
- Lot Location
- Greenbelt, Lawn, Landscaped, Street Level
- Days on Market
- 5
- Property Type
- Condo
- Property Sub Type
- Condominium
- Stories
- One Level
- Neighborhood
- Smoke Tree (Smtr)
Property Description
Welcome home to this turnkey, beautifully remodeled 3 bedroom, 2 bath upper level condo in the desirable Smoke Tree Complex. This condo features numerous upgraded amenities to include freshly painted kitchen, granite counters, wood cabinets, and hardwood flooring, tile flooring, tub and shower tile with newer fixtures, Ring door bell, smart home alarm system, wireless thermostat, and keyless deadbolt, newer water heater and HVAC unit. Enjoy the comforts of home in your spacious living room with vaulted ceiling and private balcony for a good book and cool breeze. Large master bedroom with 3 floor to ceiling closet doors. Two additional moderate size bedrooms also feature 2 floor to ceiling closet doors. You will enjoy the convenience of your own indoor laundry and experience of the comfort of knowing your vehicles and belongings are secured within your own two car detached garage that is visible from your window. Park-like community grounds with swimming pool and Jacuzzi. Walking distance to area shopping and dining. Smoketree is a pet-friendly community. Let's make this condo your new home TODAY!
Additional Information
- HOA
- 365
- Frequency
- Monthly
- Association Amenities
- Call for Rules, Maintenance Grounds, Other, Pool, Spa/Hot Tub, Trash, Water
- Appliances
- Dishwasher, Disposal, Gas Oven, Gas Range
- Pool Description
- Association
- Fireplace Description
- Living Room
- Heat
- Central
- Cooling
- Yes
- Cooling Description
- Central Air
- View
- Park/Greenbelt, Neighborhood
- Patio
- Open, Patio
- Garage Spaces Total
- 2
- Sewer
- Public Sewer
- Water
- Public
- School District
- Fullerton Joint Union High
- Interior Features
- Balcony, Ceiling Fan(s), Granite Counters, Recessed Lighting, All Bedrooms Up
- Attached Structure
- Attached
- Number Of Units Total
- 1
Listing courtesy of Listing Agent: Tom Moore (tommoore.kw@gmail.com) from Listing Office: Keller Williams Pacific Estates.
Listing sold by Lindsey Acton from Realty Executives-Premier
Mortgage Calculator
Based on information from California Regional Multiple Listing Service, Inc. as of . This information is for your personal, non-commercial use and may not be used for any purpose other than to identify prospective properties you may be interested in purchasing. Display of MLS data is usually deemed reliable but is NOT guaranteed accurate by the MLS. Buyers are responsible for verifying the accuracy of all information and should investigate the data themselves or retain appropriate professionals. Information from sources other than the Listing Agent may have been included in the MLS data. Unless otherwise specified in writing, Broker/Agent has not and will not verify any information obtained from other sources. The Broker/Agent providing the information contained herein may or may not have been the Listing and/or Selling Agent.

/t.realgeeks.media/resize/140x/https://u.realgeeks.media/landmarkoc/landmarklogo.png)