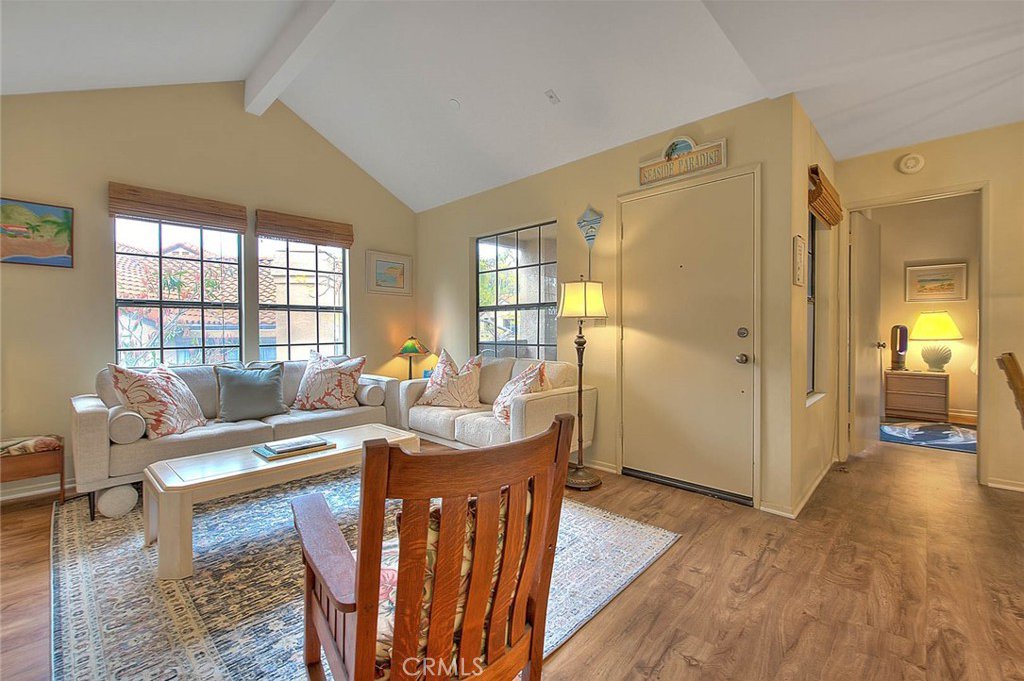1066 Calle Del Cerro Unit 1416, San Clemente, CA 92672
- $575,000
- 2
- BD
- 2
- BA
- 823
- SqFt
- Sold Price
- $575,000
- List Price
- $575,000
- Closing Date
- May 24, 2023
- Status
- CLOSED
- MLS#
- CV23046340
- Year Built
- 1986
- Bedrooms
- 2
- Bathrooms
- 2
- Living Sq. Ft
- 823
- Days on Market
- 0
- Property Type
- Condo
- Style
- Traditional
- Property Sub Type
- Condominium
- Stories
- One Level
- Neighborhood
- Vista Pacifica (Vp)
Property Description
Move-in-ready with a wonderful floorplan! 2 bedroom/2 bathroom upstairs unit located in desirable Vista Pacifica community within Rancho San Clemente. No neighbors above and no interior steps, interior is all single level. Step into the spacious living room boasting cathedral ceilings, neutral décor, an abundance of natural light & tastefully done plank flooring. Kitchen design offers plenty of cabinetry storage & counter space to work. Convenient stackable washer and dryer are located in a laundry closet within the kitchen.(washer/dryer will remain) Spacious dining area opens to the kitchen and living room, a very inviting floor plan for entertaining. The exterior patio provides an additional option for outdoor dining and guests. Enjoy dual primary suites each with dramatic vaulted ceilings, plank flooring, one with a large walk-in closet and full bath, and the other with a spacious closet, full bath and sliding doors providing direct access to the patio. Serene and private patio setting with tranquil views overlooking the community's lush landscaping and peaceful water features. The unit has a detached single car garage with opener plus one other outdoor reserved parking space. The beautifully maintained Vista Pacifica community offers two pools, spa, clubhouse and is in an excellent location. Minutes from San Clemente Pier, renowned beaches, hiking trails, outlets, downtown shopping and unique dining options.
Additional Information
- HOA
- 495
- Frequency
- Monthly
- Second HOA
- $149
- Association Amenities
- Pool, Spa/Hot Tub
- Appliances
- Dishwasher
- Pool Description
- In Ground, Association
- Heat
- Forced Air
- Cooling Description
- None
- View
- None
- Exterior Construction
- Stucco
- Patio
- Front Porch, Patio
- Roof
- Tile
- Garage Spaces Total
- 1
- Sewer
- Public Sewer
- Water
- Public
- School District
- Capistrano Unified
- High School
- San Clemente
- Interior Features
- Multiple Master Suites, Walk-In Closet(s)
- Attached Structure
- Attached
- Number Of Units Total
- 265
Listing courtesy of Listing Agent: Patrick Wood (patrickwood@aol.com) from Listing Office: HELP-U-SELL PRESTIGE PROP'S.
Listing sold by Missy Sandefur from Jason Mitchell R. E. Calif.
Mortgage Calculator
Based on information from California Regional Multiple Listing Service, Inc. as of . This information is for your personal, non-commercial use and may not be used for any purpose other than to identify prospective properties you may be interested in purchasing. Display of MLS data is usually deemed reliable but is NOT guaranteed accurate by the MLS. Buyers are responsible for verifying the accuracy of all information and should investigate the data themselves or retain appropriate professionals. Information from sources other than the Listing Agent may have been included in the MLS data. Unless otherwise specified in writing, Broker/Agent has not and will not verify any information obtained from other sources. The Broker/Agent providing the information contained herein may or may not have been the Listing and/or Selling Agent.

/t.realgeeks.media/resize/140x/https://u.realgeeks.media/landmarkoc/landmarklogo.png)