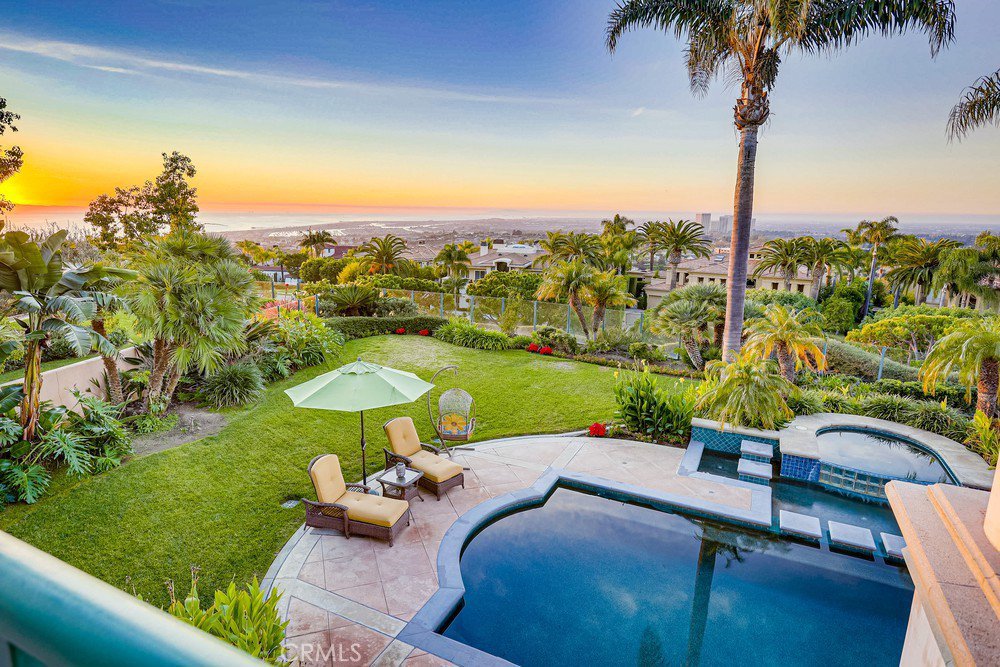3 Pelican Hill Circle, Newport Coast, CA 92657
- $10,900,000
- 4
- BD
- 6
- BA
- 7,052
- SqFt
- Sold Price
- $10,900,000
- List Price
- $12,000,000
- Closing Date
- Mar 31, 2023
- Status
- CLOSED
- MLS#
- CV22246783
- Year Built
- 1998
- Bedrooms
- 4
- Bathrooms
- 6
- Living Sq. Ft
- 7,052
- Lot Size
- 20,900
- Acres
- 0.48
- Lot Location
- Landscaped
- Days on Market
- 116
- Property Type
- Single Family Residential
- Property Sub Type
- Single Family Residence
- Stories
- Two Levels
- Neighborhood
- Pelican Hill (Ncph)
Property Description
Welcome to this resort-style Pelican Hill oasis with a magnificent view of the ocean, city lights, and the Newport harbor. This unique estate boasts 4 Bdrms, 5.5 Baths, an office, a home theatre, a gym with a sauna & shower, an Upstairs Loft, multiple balconies, two separate staircases & a 3-Car Garage. *Enter the arched glass Door to the grand Foyer with marble flooring and an elegant spiral staircase. *Immediately to the right is an Office with built-in cabinetry, a separate entry door, and a powder room across the entryway. *Entertainers Kitchen is accompanied by Large Kitchen Island w/Granite countertop, Breakfast Bar & Area, Pendant lights, pantry w/beautiful frosted glass pantry door, Built-in refrigerator w/custom panels & Stainless Steel Appliances. *Immense Family Room features upscale finishes in the Entertainment Center Built-Ins & wet bar overlooking the professionally landscaped backyard. *Step out from the family room to the breathtaking views of the verdant grounds that offer ample relaxation & entertaining space, City lights view, mature trees, grassy area, BBQ area, pool & spa, gazebo, and outdoor pool shower. *Second floor hosts the master suite with an amazing view of the ocean, the harbor, the landscaped backyard & city lights. Additionally, there is a sitting area w/Fireplace, 2 master walk-in closets, a separate Tub & Shower, Double Sink & an individual toilet room. Two additional bedrooms, a gym with a sauna & shower + a loft are also on the second floor. *Other notable amenities include a Downstairs bedroom suite, Ample windows throughout, Custom Millwork, Fine Marble/Travertine/Carpet floorings, a Downstairs Laundry room, and a secondary staircase to the loft. *Close proximity to Library, City Hall, Multiple Shopping Centers, Park & walking trails. Easy access to FWY.
Additional Information
- HOA
- 625
- Frequency
- Monthly
- Second HOA
- $538
- Association Amenities
- Billiard Room, Clubhouse, Controlled Access, Management, Barbecue, Playground, Pool, Guard, Spa/Hot Tub, Security, Tennis Court(s)
- Pool
- Yes
- Pool Description
- Private, Association
- Fireplace Description
- Family Room, Master Bedroom
- Heat
- Central, Zoned
- Cooling
- Yes
- Cooling Description
- Central Air, Zoned
- View
- Catalina, City Lights, Coastline, Harbor, Ocean
- Roof
- Tile
- Garage Spaces Total
- 3
- Sewer
- Public Sewer
- Water
- Public
- School District
- Newport Mesa Unified
- Elementary School
- Newport Coast
- Middle School
- Corona Del Mar
- High School
- Corona Del Mar
- Interior Features
- Balcony, High Ceilings, Multiple Staircases, Recessed Lighting, Bar, Bedroom on Main Level, Loft, Walk-In Closet(s)
- Attached Structure
- Detached
- Number Of Units Total
- 1
Listing courtesy of Listing Agent: JANET LU (JanetLuSells@gmail.com) from Listing Office: RE/MAX 2000 REALTY.
Listing sold by Ke Xiao from Harvest Realty Development
Mortgage Calculator
Based on information from California Regional Multiple Listing Service, Inc. as of . This information is for your personal, non-commercial use and may not be used for any purpose other than to identify prospective properties you may be interested in purchasing. Display of MLS data is usually deemed reliable but is NOT guaranteed accurate by the MLS. Buyers are responsible for verifying the accuracy of all information and should investigate the data themselves or retain appropriate professionals. Information from sources other than the Listing Agent may have been included in the MLS data. Unless otherwise specified in writing, Broker/Agent has not and will not verify any information obtained from other sources. The Broker/Agent providing the information contained herein may or may not have been the Listing and/or Selling Agent.

/t.realgeeks.media/resize/140x/https://u.realgeeks.media/landmarkoc/landmarklogo.png)