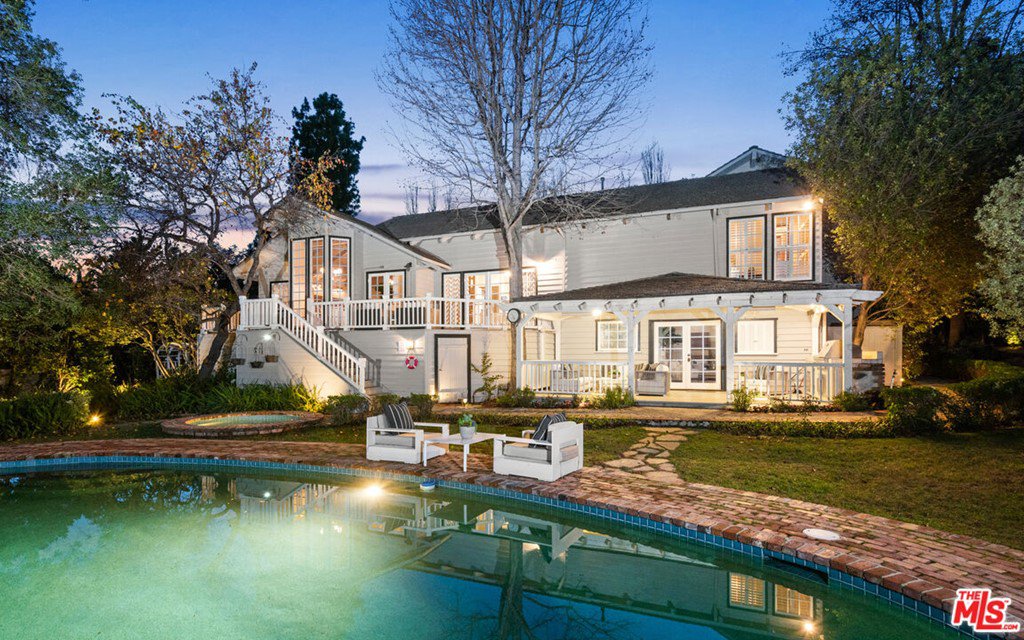31642 AVENIDA EVITA, San Juan Capistrano, CA 92675
- $4,200,000
- 6
- BD
- 6
- BA
- 6,655
- SqFt
- Sold Price
- $4,200,000
- List Price
- $3,749,000
- Closing Date
- Mar 03, 2022
- Status
- CLOSED
- MLS#
- 22115435
- Year Built
- 1981
- Bedrooms
- 6
- Bathrooms
- 6
- Living Sq. Ft
- 6,655
- Lot Size
- 34,350
- Acres
- 0.79
- Lot Location
- Back Yard, Horse Property
- Days on Market
- 4
- Property Type
- Single Family Residential
- Style
- Cape Cod
- Property Sub Type
- Single Family Residence
- Stories
- Two Levels
Property Description
Discover your forever home within the charming city of San Juan Capistrano. This Cape Cod estate has everything your heart could desire. Your very own private & secure oasis awaits. Immediately, when you open the front gates, you are enchanted with the expanse and lushness of your garden. This gated property surrounds you with privacy from fully matured trees and high walls. Marvel as you enter the warm foyer area which opens to the courtyard and sunken living room. Step up to the formal dining area which is adorned with a spectacular amount of natural light radiating throughout. The country kitchen is beautifully presented with an island, breakfast area and Viking appliances - all while you enjoy the tranquil views of the backyard rose garden. Head towards the warm/cozy family room with gas fireplace. Cedar Clad high beamed ceilings and timeless hardwood oak floors throughout. Bead board and custom millwork and cabinetry throughout. Enjoy the night sky with the skylights. All bedrooms include their own en suite. Property has an attached guest house that leads out to the rear enclosed patio. In ground pool and spa. An infinite amount of storage located beneath the home. Located within walking distance of the equestrian and walking trails that view the historical Mission of San Juan Capistrano. There is a small stable in the backyard, which used to house miniature horses. Fruit trees include orange and avocado trees. Located within estate area of San Juan Capistrano and only 3 miles from Dana Point Harbor. This rustic, warm and cozy home exudes so much warmth, charm & character! Huge lot and surrounded by other exquisite estates. This property will move fast. Submit your offers fast. (Total bed/bath, sqft count includes the 1/1 guest house which is approx. 625sqft)
Additional Information
- Frequency
- Monthly
- Other Buildings
- Guest House
- Appliances
- Barbecue, Convection Oven, Double Oven, Dishwasher, Gas Cooktop, Gas Oven, Microwave, Oven, Refrigerator, Vented Exhaust Fan, Dryer
- Pool Description
- In Ground
- Fireplace Description
- Family Room, Gas, Living Room, Primary Bedroom, Wood Burning
- Heat
- Central, Forced Air, Fireplace(s), Natural Gas
- Cooling
- Yes
- Cooling Description
- Central Air, Dual, Gas
- View
- Trees/Woods
- Patio
- Rear Porch, Covered
- Garage Spaces Total
- 3
- School District
- Capistrano Unified
- Interior Features
- Beamed Ceilings, Balcony, Ceiling Fan(s), Cathedral Ceiling(s), High Ceilings, Multiple Staircases, Open Floorplan, Storage, Sunken Living Room
- Attached Structure
- Detached
Listing courtesy of Listing Agent: Russell Abdulla (Russell@aaronkirman.com) from Listing Office: Compass.
Listing sold by Jourdan Lee Khoo from Compass
Mortgage Calculator
Based on information from California Regional Multiple Listing Service, Inc. as of . This information is for your personal, non-commercial use and may not be used for any purpose other than to identify prospective properties you may be interested in purchasing. Display of MLS data is usually deemed reliable but is NOT guaranteed accurate by the MLS. Buyers are responsible for verifying the accuracy of all information and should investigate the data themselves or retain appropriate professionals. Information from sources other than the Listing Agent may have been included in the MLS data. Unless otherwise specified in writing, Broker/Agent has not and will not verify any information obtained from other sources. The Broker/Agent providing the information contained herein may or may not have been the Listing and/or Selling Agent.

/t.realgeeks.media/resize/140x/https://u.realgeeks.media/landmarkoc/landmarklogo.png)