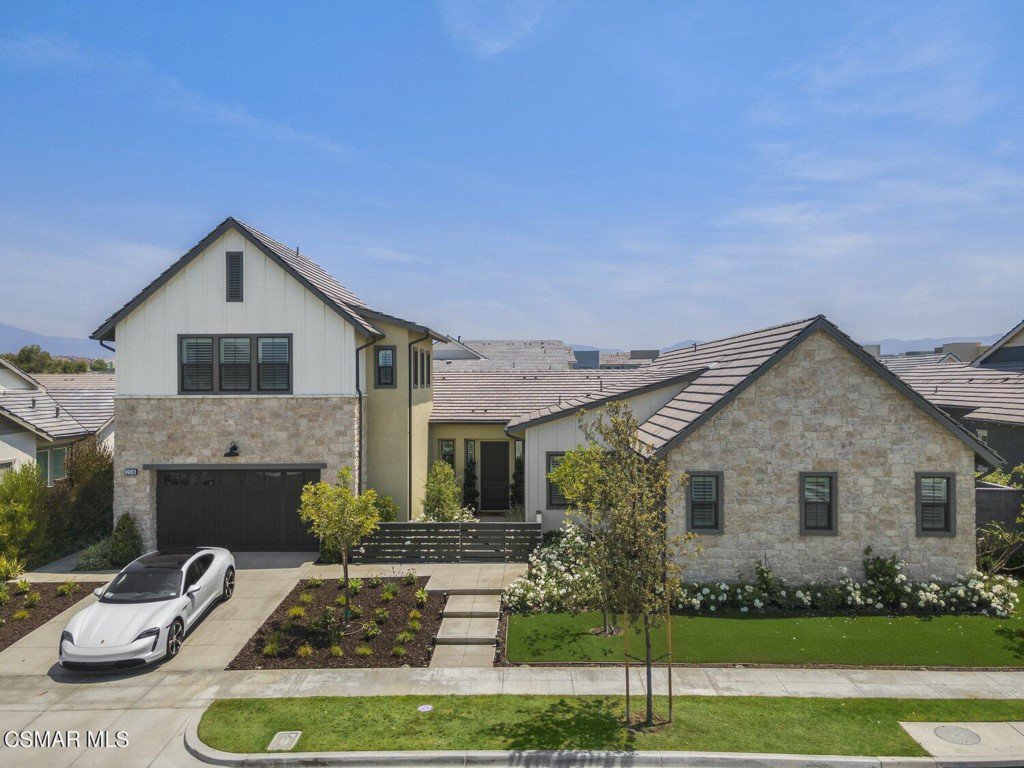208 Topaz Street, Rancho Mission Viejo, CA 92694
- $2,200,000
- 5
- BD
- 6
- BA
- 3,921
- SqFt
- Sold Price
- $2,200,000
- List Price
- $1,875,000
- Closing Date
- Jul 15, 2021
- Status
- CLOSED
- MLS#
- 221003093
- Year Built
- 2019
- Bedrooms
- 5
- Bathrooms
- 6
- Living Sq. Ft
- 3,921
- Lot Size
- 8,783
- Lot Location
- Sprinklers Timer, Sprinkler System
- Days on Market
- 11
- Property Type
- Single Family Residential
- Style
- French
- Property Sub Type
- Single Family Residence
- Stories
- Two Levels
- Neighborhood
- Other - Othr
Property Description
Welcome to the most sought after 1X floorplan and first residence of its kind to hit the market after being sold-out during construction. Nestled in the highly desired Esencia Enclave in Rancho Mission Viejo. The wide-open floor plan boasts 3,921 SF of living space. Featuring 5 spacious bedrooms all ensuite bathrooms & walk-in closets including the expansive master suite plus an additional 1/2 bathroom (4 bedrooms including the master suite are downstairs with 1 bedroom also an ensuite with bonus loft/area upstairs). The gourmet chef's kitchen has been specially designed to accommodate the most decerning cooks with all top-of-the line professional series built-in SUB-ZERO refrigerator/freezer & JENN AIR appliances, custom cabinets and a 12-foot island with waterfall edge detail featuring top-of-the-line Quartz countertops. The 10 ft coffered ceilings give you a stately vibe. The massive sliding bi- fold doors fully open to the backyard giving you the alfresco experience as you enjoy the stunning & refreshing pool, built-in BBQ center with multiple entertaining areas which is perfect for your indoor/outdoor events. All situated on a beautifully designed & private oversized interior lot (8,783 SF). The owner has spent well over $400k upgrading and enhancing this property with uncompromised quality and attention to detail. This beauty truly has it all, do not miss out on this opportunity!!!
Additional Information
- HOA
- 189
- Frequency
- Monthly
- Association Amenities
- Other Courts, Playground
- Appliances
- Double Oven, Dishwasher, Freezer, Gas Cooking, Ice Maker, Microwave, Range, Refrigerator, Range Hood, Self Cleaning Oven, Vented Exhaust Fan, Water To Refrigerator
- Pool
- Yes
- Pool Description
- Gunite, Gas Heat, In Ground, Pebble, Private
- Fireplace Description
- Family Room, Free Standing, Gas, Gas Starter
- Heat
- Central, Fireplace(s), Natural Gas
- Cooling
- Yes
- Cooling Description
- Central Air, Dual, Zoned
- Patio
- Concrete
- Garage Spaces Total
- 2
- Sewer
- Public Sewer
- Interior Features
- Built-in Features, Coffered Ceiling(s), High Ceilings, Open Floorplan, Pantry, Main Level Master, Walk-In Pantry, Walk-In Closet(s)
- Attached Structure
- Detached
Listing courtesy of Listing Agent: Craig Jacob (craig@zenithfinancial.com) from Listing Office: Zenith Properties & Mortgage, Inc..
Listing sold by Leslie Swan from HomeSmart, Evergreen Realty
Mortgage Calculator
Based on information from California Regional Multiple Listing Service, Inc. as of . This information is for your personal, non-commercial use and may not be used for any purpose other than to identify prospective properties you may be interested in purchasing. Display of MLS data is usually deemed reliable but is NOT guaranteed accurate by the MLS. Buyers are responsible for verifying the accuracy of all information and should investigate the data themselves or retain appropriate professionals. Information from sources other than the Listing Agent may have been included in the MLS data. Unless otherwise specified in writing, Broker/Agent has not and will not verify any information obtained from other sources. The Broker/Agent providing the information contained herein may or may not have been the Listing and/or Selling Agent.

/t.realgeeks.media/resize/140x/https://u.realgeeks.media/landmarkoc/landmarklogo.png)