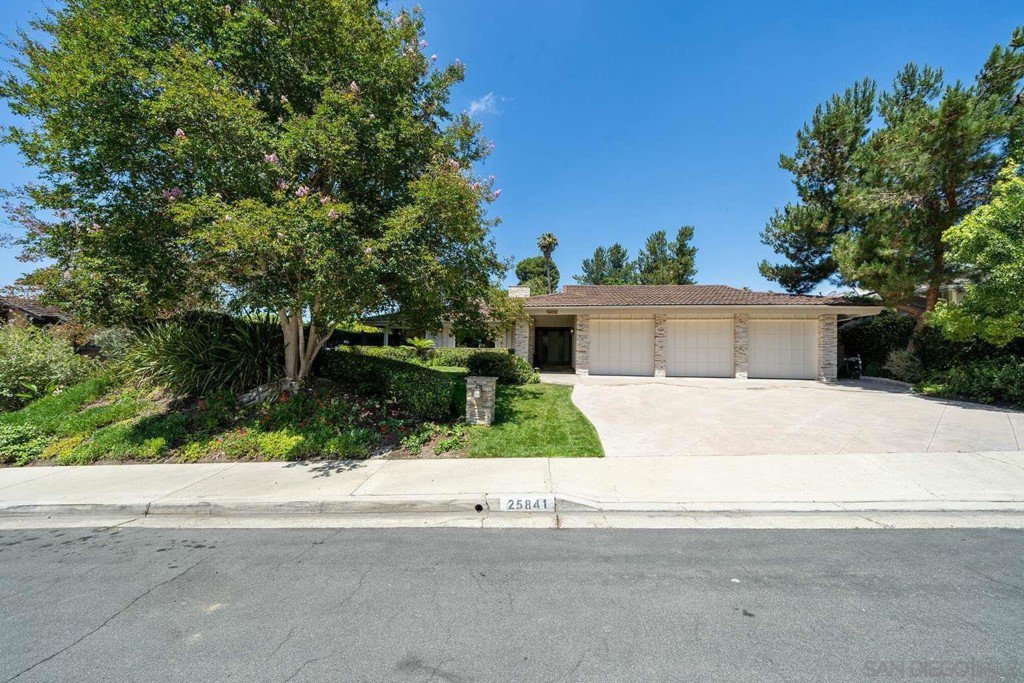25841 Jamon Ln, Mission Viejo, CA 92691
- $1,630,000
- 3
- BD
- 3
- BA
- 2,400
- SqFt
- Sold Price
- $1,630,000
- List Price
- $1,695,000
- Closing Date
- Aug 25, 2022
- Status
- CLOSED
- MLS#
- 220016292SD
- Year Built
- 1968
- Bedrooms
- 3
- Bathrooms
- 3
- Living Sq. Ft
- 2,400
- Lot Size
- 14,022
- Acres
- 0.32
- Lot Location
- Sprinklers In Rear, Sprinklers In Front
- Days on Market
- 17
- Property Type
- Single Family Residential
- Style
- Ranch
- Property Sub Type
- Single Family Residence
- Stories
- One Level
Property Description
Truly one of a kind! Beautiful turn-key single-story home on huge, 14,000+ sq ft lot in prestigious Mission Ridge. Private, quiet, cul-de-sac. Dream professional grounds, including pool, spa, fountains, dining pavilion, conversation firepit, and complete outdoor kitchen. The Interior is an understated yet elegant custom design with every amenity. Travertine, marble, granite, and stacked stone have been blended with wood, high ceilings, indirect lighting, and an open floorplan that invite the outdoors in yet afford ultimate privacy and views of the lush gardens, a rare, tranquil retreat. Enjoy high-end, chef’s kitchen with Subzero, Thermador and Bosch appliances, a large pantry, and dual sinks and dishwashers. All three bathrooms include the finest materials, soaking tubs, and spa showers. Equipment: Dryer,Garage Door Opener,Pool/Spa/Equipment, Satellite Dish, Shed(s), Vacuum/Central, Washer, Water Filtration Sewer: Sewer Connected Topography: RSLP
Additional Information
- Other Buildings
- Gazebo
- Appliances
- 6 Burner Stove, Barbecue, Convection Oven, Dishwasher, ENERGY STAR Qualified Appliances, Exhaust Fan, Electric Oven, Disposal, Gas Range, Gas Water Heater, Indoor Grill, Ice Maker, Microwave, Refrigerator, Range Hood, Self Cleaning Oven, Trash Compactor, Warming Drawer
- Pool Description
- Gas Heat, Heated, In Ground
- Fireplace Description
- Family Room, Living Room
- Heat
- ENERGY STAR Qualified Equipment, Natural Gas
- Cooling
- Yes
- Cooling Description
- Attic Fan
- View
- Mountain(s), Pool, Trees/Woods
- Roof
- Metal
- Garage Spaces Total
- 3
- Interior Features
- Beamed Ceilings, Wet Bar, Built-in Features, Tray Ceiling(s), Cathedral Ceiling(s), Central Vacuum, Granite Counters, Open Floorplan, Pantry, Pull Down Attic Stairs, Recessed Lighting, Storage, Bar, All Bedrooms Down, Bedroom on Main Level, Entrance Foyer, Main Level Primary, Utility Room, Walk-In Pantry
- Attached Structure
- Detached
Listing courtesy of Listing Agent: Andrew English (english@congressrealty.com) from Listing Office: Congress Realty, Inc.
Listing sold by Rina Culligan from Bayside
Mortgage Calculator
Based on information from California Regional Multiple Listing Service, Inc. as of . This information is for your personal, non-commercial use and may not be used for any purpose other than to identify prospective properties you may be interested in purchasing. Display of MLS data is usually deemed reliable but is NOT guaranteed accurate by the MLS. Buyers are responsible for verifying the accuracy of all information and should investigate the data themselves or retain appropriate professionals. Information from sources other than the Listing Agent may have been included in the MLS data. Unless otherwise specified in writing, Broker/Agent has not and will not verify any information obtained from other sources. The Broker/Agent providing the information contained herein may or may not have been the Listing and/or Selling Agent.

/t.realgeeks.media/resize/140x/https://u.realgeeks.media/landmarkoc/landmarklogo.png)